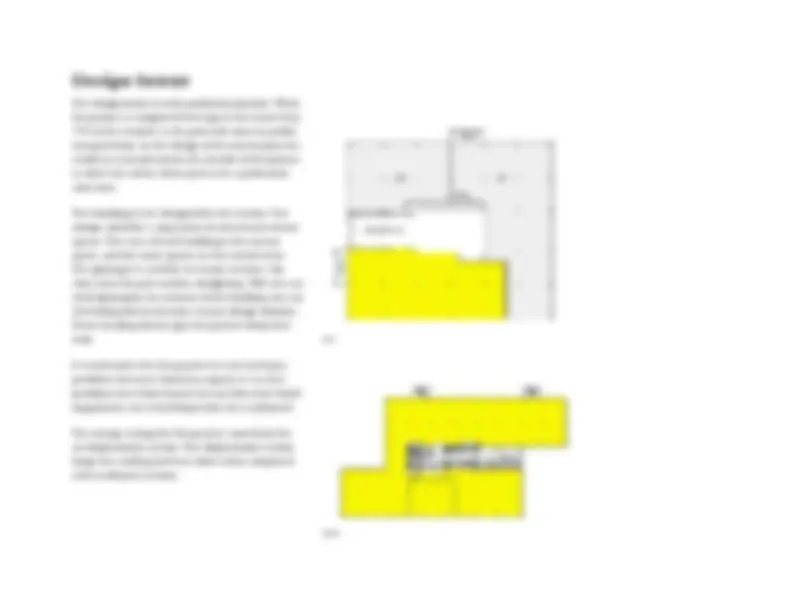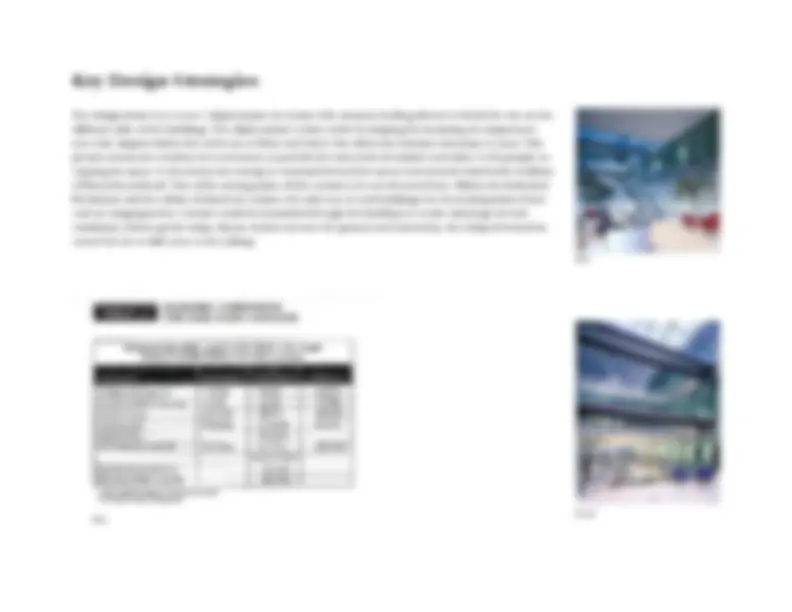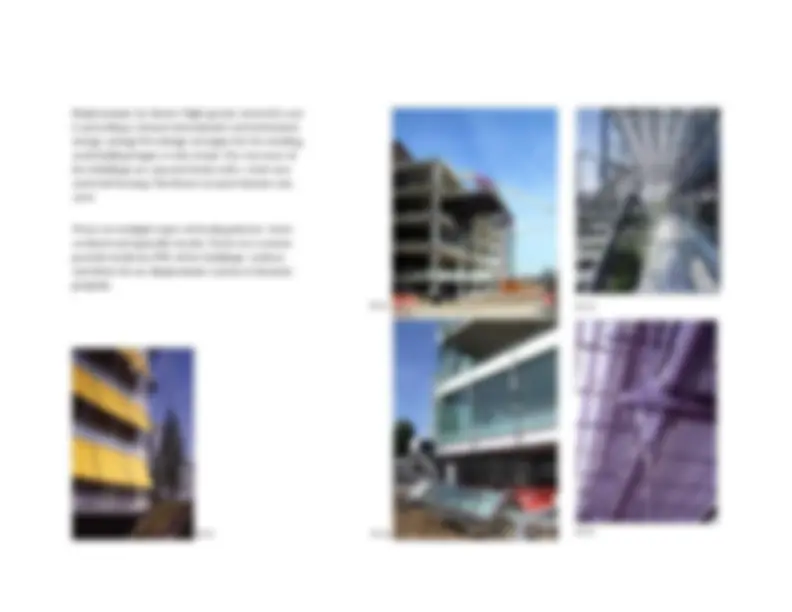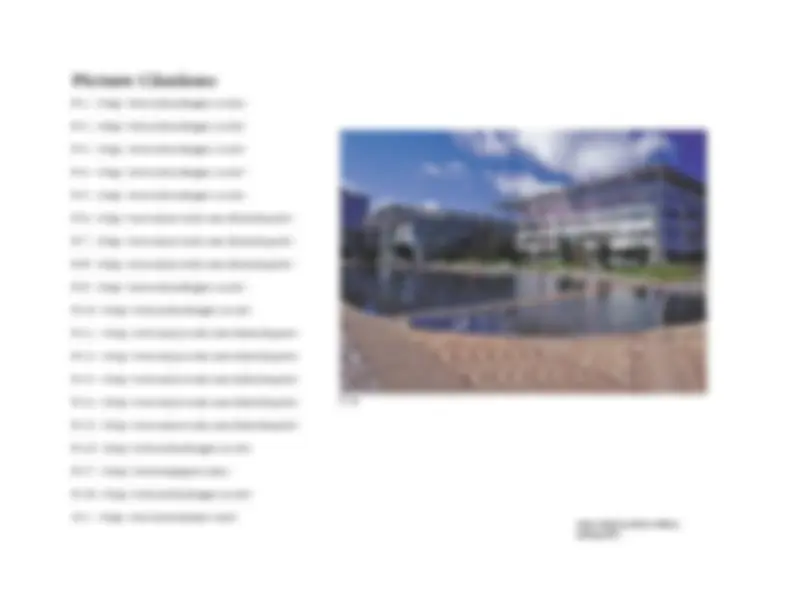






Study with the several resources on Docsity

Earn points by helping other students or get them with a premium plan


Prepare for your exams
Study with the several resources on Docsity

Earn points to download
Earn points by helping other students or get them with a premium plan
Community
Ask the community for help and clear up your study doubts
Discover the best universities in your country according to Docsity users
Free resources
Download our free guides on studying techniques, anxiety management strategies, and thesis advice from Docsity tutors
An in-depth analysis of the chiswick park project, a mixed-use development located in london, england, designed by richard rogers partnership. The project's goals were to create a model work environment and integrate the landscape with the building design. The design team prioritized pedestrian access and used a displacement air system with external shading devices to keep the buildings cool. The document also includes information on the project's completion, design team members, and key design strategies.
Typology: Study Guides, Projects, Research
1 / 8

This page cannot be seen from the preview
Don't miss anything!





P– P–2 P–
Background and Context The general goals for the Chiswick Project were to create a model work environment. Stanhope plc wanted to take this brownfield site of the former bus works and bring life back to the site. It was the goal of the de- sign team as part of the master plan to integrate the landscape with the building design. The heart of the site is formed by a lake. The center provides public space which is calm and inviting to all visitors to the site. The design team is the firm of Richard Rogers Partnership. P– P– P–
Key Design Strategies The design intent was to use a displacement air system with external shading devices to block the sun on the different sides of the buildings. The displacement system works by keeping the incoming air temperature just a few degrees below that of the air at 8 feet and above, this allows for thermal saturation to occur. This process means less outdoor air is necessary to provide the same level of comfort and safety to the people oc- cupying the space. It also means less energy is consumed than if the space were heated/cooled with tradition- al Mixed Air methods. One of the strong points of this system is its use of natural laws. Before the Industrial Revolution and the advent of mixed air systems, the only way to cool buildings was by locating them where cool air congregated or a breeze could be channeled through the building or to take advantage of stack ventilation (where gravity keeps denser, fresher air near the ground and convection, the rising of heated air, causes hot air to drift away to the ceiling). P– P– G–
Displacement air doesn’t fight gravity, instead it uses it, providing a cleaner environment and substantial energy savings.The design strategies for the shading and building began to take shape. The structure of the buildings are concrete frame with a steel core and steel bracing. The floors are post-tension con- crete There are multiple types of shading devices: there are fixed and operable shades. These two systems provide shade for 90% of the buildings’ surfaces and allow the air displacement system to function properly. P– P– P– P– P–
Map and Transport Options Via The Tube Take the Circle Line (yellow) from Great Portland Street Station to Edgware Station. Transfer to the District Line (green) to Gunnersbury. You can also disembark at the Chiswick Park Station, but the Gunnersbury Sta- tion is closer to Chiswick Park. By Car: Take the route shown on the map. This trip is 17 minutes or 7.5 miles from Regent’s Park. P–
Picture Citations P–1: http://www.richardrogers.co.uk P–2: http://www.richardrogers.co.uk P–3: http://www.richardrogers.co.uk P–4: http://www.richardrogers.co.uk P–5: http://www.richardrogers.co.uk P–6: http://www.enjoy-work.com/chiswick-park P–7: http://www.enjoy-work.com/chiswick-park P–8: http://www.enjoy-work.com/chiswick-park P–9: http://www.richardrogers.co.uk P–10: http://www.richardrogers.co.uk P–11: http://www.enjoy-work.com/chiswick-park P–12: http://www.enjoy-work.com/chiswick-park P–13: http://www.enjoy-work.com/chiswick-park P–14: http://www.enjoy-work.com/chiswick-park P–15: http://www.enjoy-work.com/chiswick-park P–16: http://www.richardrogers.co.uk P–17: http://www.mapquest.com P–18: http://www.richardrogers.co.uk G–1: http://www.invironment.com P– Case Study by Aaron Adams, Spring 2006