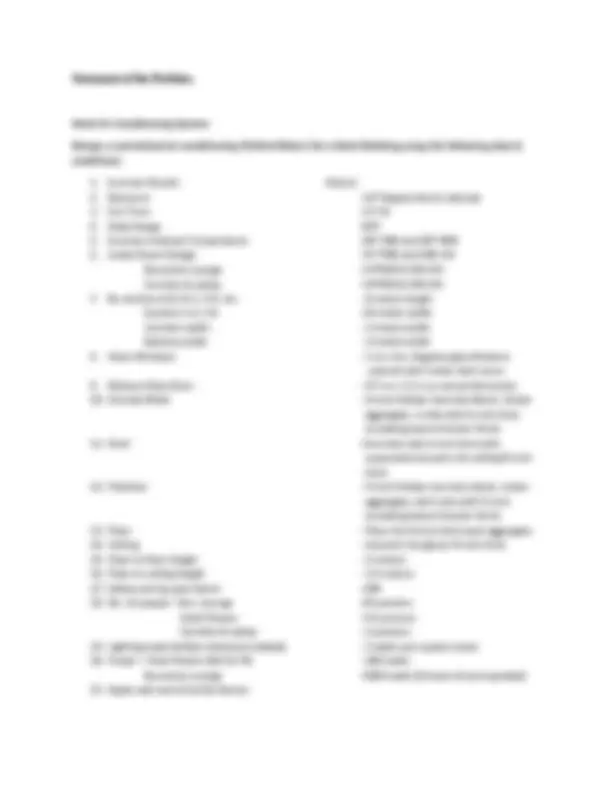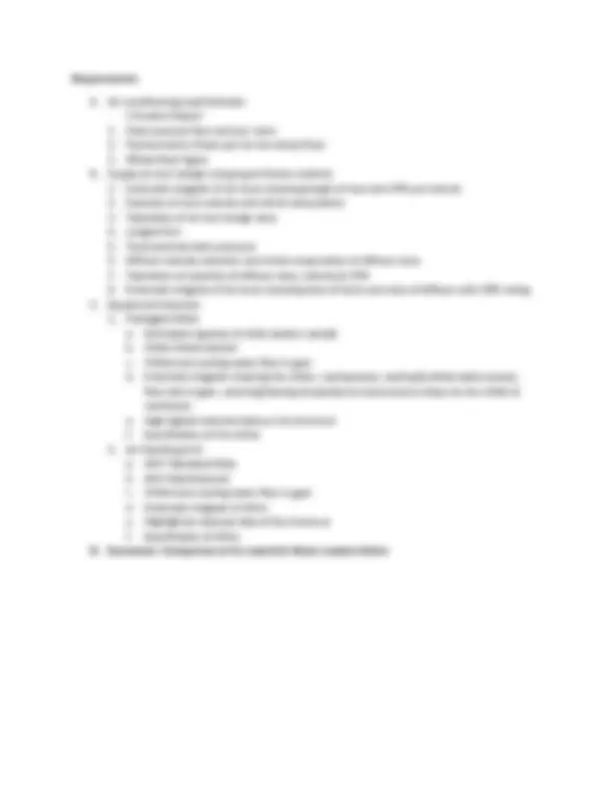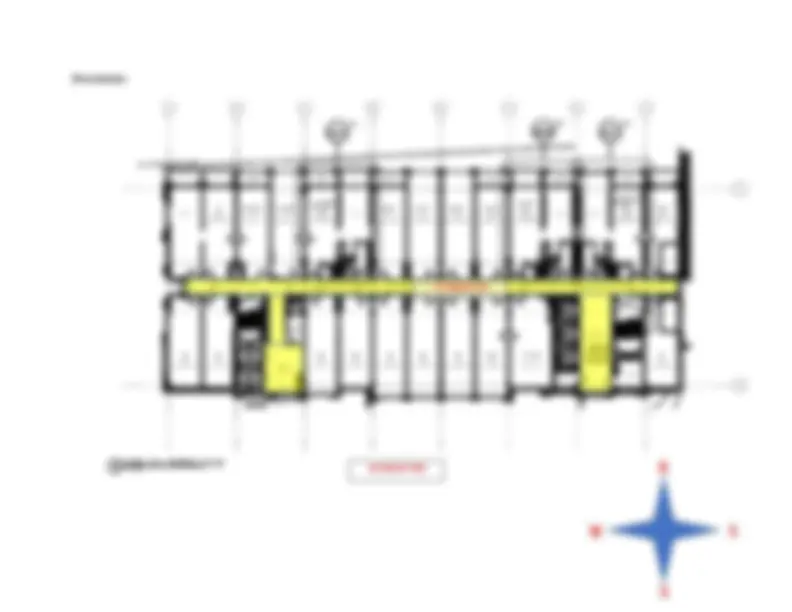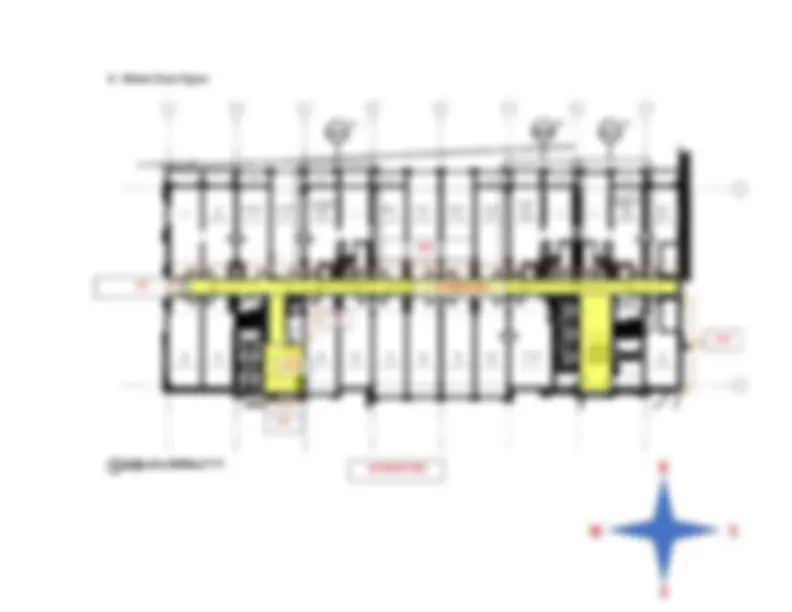Download Resubmission of quizzes on heat load and more Cheat Sheet Refrigeration and Air Conditioning in PDF only on Docsity!
Marriot North Wing Hotel-Level 9 (Grand Corridor, Lift Lobbies) ME150-2/C Quiz 3 Rabang, Jan Marcel, C. ME150-2/C Engr. Renato Afurong Instructor January 14, 2023
TABLE OF CONTENTS
- Title Page
- Table of Contents
- Statement of the Problem
- Requirements
- Orientation
- Heat Load Form
- Psychrometric Charts
- Floor Plan
Requirements: A. Air conditioning Load Estimate 1 Student Report
- Heat Load per floor and per room
- Psychrometric Charts per for the whole floor
- Whole floor figure B. Supply air duct design using equal friction method
- Schematic diagram of air ducts showing length of duct and CFM per branch.
- Selection of duct velocity and initial computation
- Tabulation of air duct design sizes
- Longest Run
- Total external static pressure
- Diffuser velocity selection and initial computation of diffuser sizes
- Tabulation of quantity of diffuser sizes, velocity & CFM
- Schematic diagram of air ducts showing sizes of ducts and sizes of diffuser with CFM rating C. Equipment Selection
- Packaged Chiller a. Estimated capacity of chiller (water cooled) b. Chiller Data Selected c. Chilled and cooling water flow in gpm d. Schematic diagram showing the chiller, cooling towe, cooling &chilled water pumps, flow rate in gpm, entering/leaving temperatures and pressure drops on the chiller & condenser. e. High-lighted selected data on the brochure f. Specification of the chiller
- Air Handling Unit a. AHU Tabulated Data b. AHU Data Selected c. Chilled and cooling water flow in gpm d. Schematic diagram of AHUs e. Highlighted selected data of the brochure f. Specification of AHUs D. Economics- Comparison of Air-cooled & Water-cooled chillers
Orientation: 76 FDB 50% RH 96 FDB 80 FWB N W S
E
- Psychrometric Chart for Corridor and Lift Lobbies ROOM OUTDOOR
80 FWB
130 gr/lb 96 FDB
76 FDB
67 gr/lb
0.97 ESHF
ADP = 55.69 F
EWB = 64.75 F
LWB = 56.5 F
LDB = 57.
EDB = 77.2 F
- Whole Floor Figure 76 FDB 50% RH 96 FDB 80 FWB N W S
E
58 m 3 m 7 m 2.5 m 5 m 14 m
















