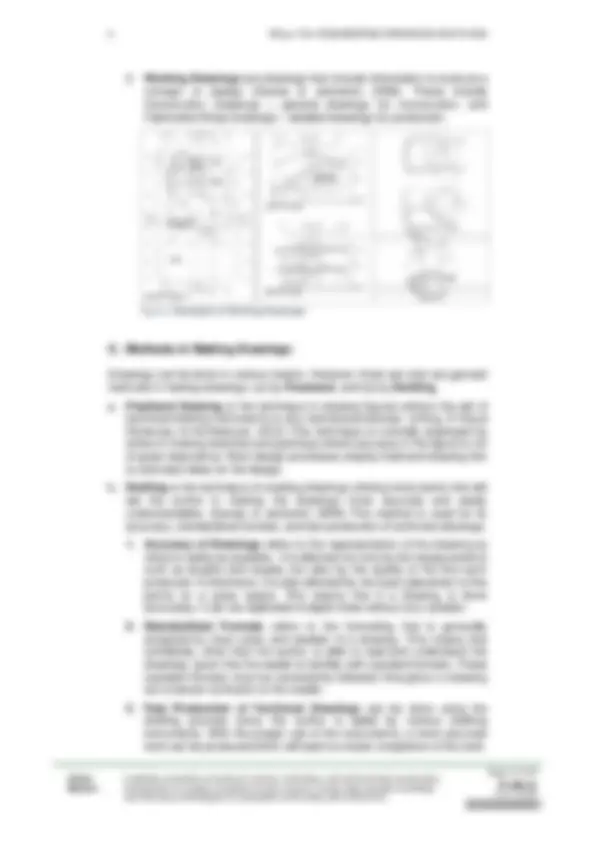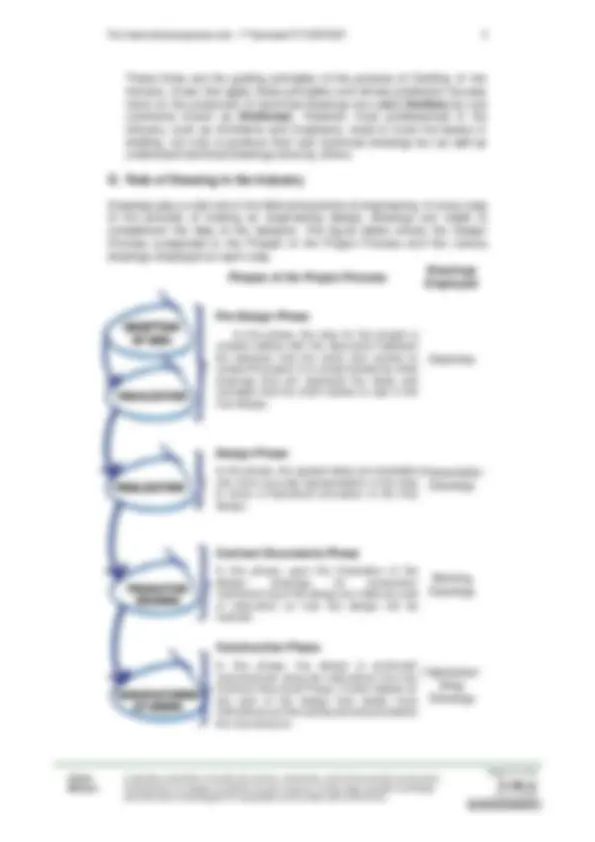





Study with the several resources on Docsity

Earn points by helping other students or get them with a premium plan


Prepare for your exams
Study with the several resources on Docsity

Earn points to download
Earn points by helping other students or get them with a premium plan
Community
Ask the community for help and clear up your study doubts
Discover the best universities in your country according to Docsity users
Free resources
Download our free guides on studying techniques, anxiety management strategies, and thesis advice from Docsity tutors
Engineering drawings and plans lesson 1.1
Typology: Schemes and Mind Maps
1 / 5

This page cannot be seen from the preview
Don't miss anything!




CEng 113n: ENGINEERING DRAWINGS AND PLANS Vision: A globally competitive university for science, technology, and environmental conservation. Mission: Development of a highly competitive human resource, cutting-edge scientific knowledge and innovative technologies for sustainable communities and environment. Page 2 of 243 TP-IMD- 02 V0 07- 15 - 2020 2
Drawing is one of the means of communication that is employed in the field of engineering. It is present on all steps of the process of engineering design from the inception of an idea up until the completion of its actual output. In this lesson, the student will learn the general definition of the Drawings, its types, and their roles in the practice of engineering as well as the instruments that are used as an aid in the process.
At the end of this lesson, the student should be able to explain and discuss what is manual drawing and the different drawing types.
How is drawing used and applied in the field of Civil Engineering?
In the field of engineering where designing is performed, communicating the intention or idea properly and clearly is of the utmost importance. This will lessen the chances of miscommunication and misinterpretation of an idea. Proper communication can be done with the use of words. However, although words may explain the idea, sometimes it is best to show it through images representing it which are called Drawings. Drawings can be defined in two ways: (1) It is a graphical interpretation of an object, scene, or idea , whether in part or in whole, as a result of creative thinking which in turn is used as a means of graphical communication. (Taffesse & Kassa, 2005) This means that objects that are yet to exist may be represented through the means of a drawing. The process for such drawings begins with the inception of an idea and is later translated on a medium, such as paper, using a combination of lines to form shapes; or (2) It is the art, process, or technique in creating a graphical representation of an object, scene, or idea , whether in part or in whole, using lines on a medium. (Ching, A Visual Dictionary of Architecture, 2012) This means that an existing object is represented on a medium using a combination of lines. The process for such drawings begins with “seeing” the object and translating it into an image on a medium, much like how photos are representations of actual objects, scenes, or ideas.
For instructional purposes only • 1st^ Semester SY 2020- 2021 Vision: A globally competitive university for science, technology, and environmental conservation. Mission: Development of a highly competitive human resource, cutting-edge scientific knowledge and innovative technologies for sustainable communities and environment. Page 3 of 243 TP-IMD- 02 V0 07- 15 - 2020 3
There are generally two types of drawings: (a.) Artistic Drawings , and (b.) Technical Drawings a. Artistic Drawings are drawings that express the feelings, beliefs, philosophies, and ideas of an artist. Most often than not, authors of said drawings obscure the meaning or message of their work which in turn gives rise to varying interpretations. (Taffesse & Kassa, 2005) These include sketches, paintings, frescoes, and other works that do not require either reproduction or execution. b. Technical Drawings, on the other hand, are drawings that represent a product, component, building, etc. showing various views by which it can be produced or executed. (Davies & Jokineimi, 2008) Data, in the form of annotations, are also included to complement the images of the object or idea to produce, manufacture, or execute a design. Technical Drawings includes: (i.) Presentation Drawings, and (ii.) Working Drawings
For instructional purposes only • 1st^ Semester SY 2020- 2021 Vision: A globally competitive university for science, technology, and environmental conservation. Mission: Development of a highly competitive human resource, cutting-edge scientific knowledge and innovative technologies for sustainable communities and environment. Page 5 of 243 TP-IMD- 02 V0 07- 15 - 2020 5 These three are the guiding principles of the process of Drafting. In the industry, those that apply these principles and whose profession focuses more on the production of technical drawings are called Drafters but are commonly known as Draftsman. However, most professionals in the industry, such as Architects and Engineers, need to know the basics in drafting, not only to produce their own technical drawings but as well as understand technical drawings done by others.
Drawings play a vital role in the field and practice of engineering. In every step of the process of making an engineering design, drawings are made to complement the idea of the designer. The figure below shows the Design Process juxtaposed to the Phases of the Project Process and the various drawings employed on each step. Phases of the Project Process Drawings Employed Pre-Design Phase In this phase, the idea for the project is created stating with the discussion between the designer and the client who wishes to create the project. It is complimented by initial drawings that will represent the ideas and concepts that the client wishes to see in the final design. Sketches Design Phase In this phase, the agreed ideas are translated into more accurate representation of the idea to show a theoretical simulation of the final design. Presentation Drawings Contract Documents Phase In this phase, upon the finalization of the design, drawings for production/ manufacturing of the design are made as a set of instruction on how the design will be realized. Working Drawings Construction Phase In this phase, the design is produced/ manufactured using the instructions from the Contract Document Phase. Further details for any part of the design that needs more instructions are then produced and provided to the manufacturer. Fabrication/ Shop Drawings PRODUCTION DRAWING MANUFACTURING OF DESIGN
VISUALIZATION FINALIZATION
CEng 113n: ENGINEERING DRAWINGS AND PLANS Vision: A globally competitive university for science, technology, and environmental conservation. Mission: Development of a highly competitive human resource, cutting-edge scientific knowledge and innovative technologies for sustainable communities and environment. Page 6 of 243 TP-IMD- 02 V0 07- 15 - 2020 6 Lesson Closer In summary, drawings are illustrations that interpret or represent objects, scenes, or ideas that we come up with or that we see in our day to day life. These may present or express our feelings, beliefs, philosophies, or ideas in an artistic matter or may be used to represent data for production purposes which may be done with or without the aid of instruments. In the field of engineering, drawings are necessary to convey our ideas to the client and other people involved in the project. Thus, it is vital for an aspiring engineer to learn how to draw. The first step of which is to learn the various instruments used to produce technical drawings which is covered in the next lesson. --------------------------------------- End of Discussion -------------------------------------- Assessment