
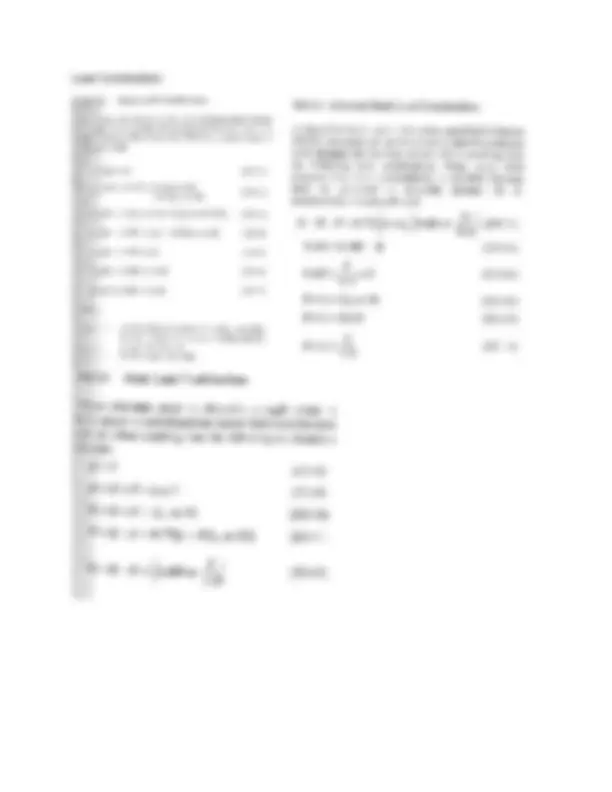
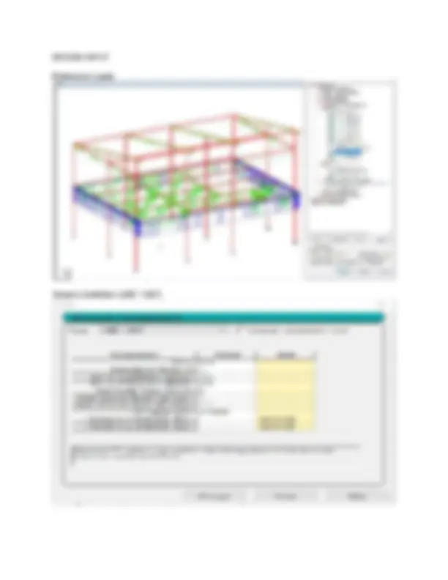
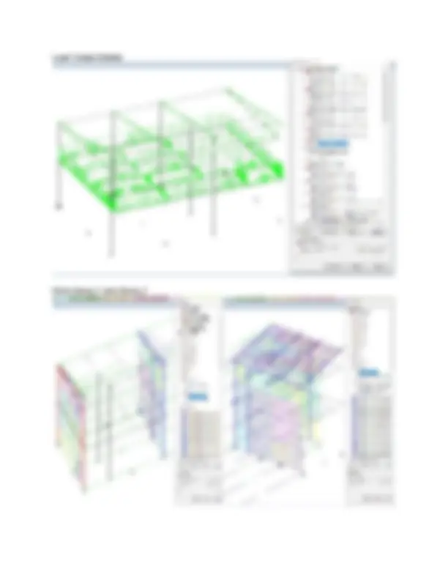
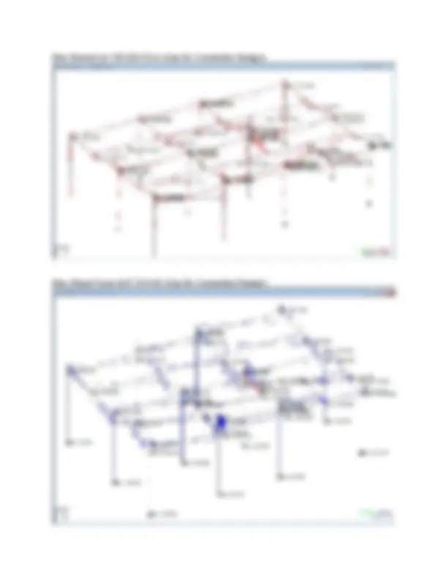
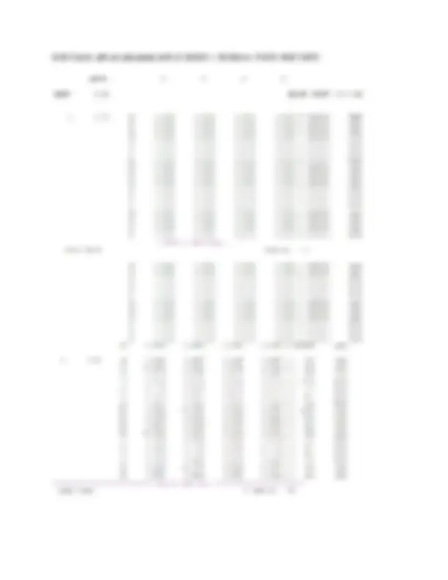
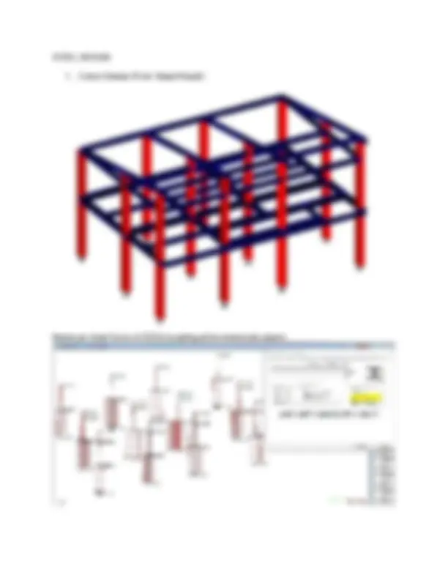
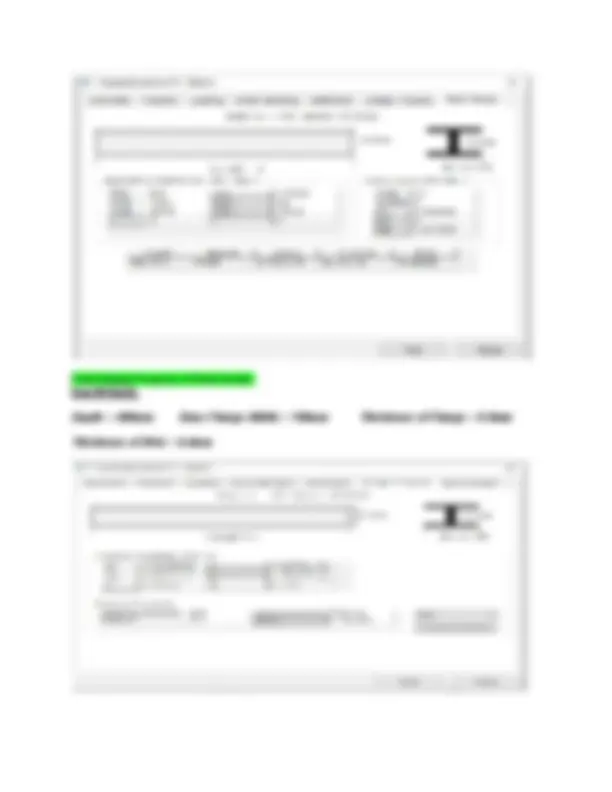
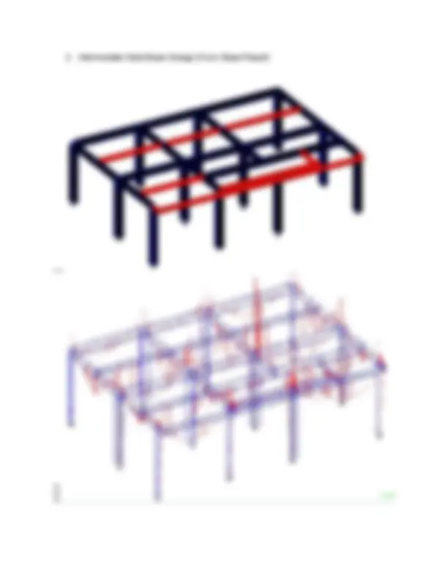
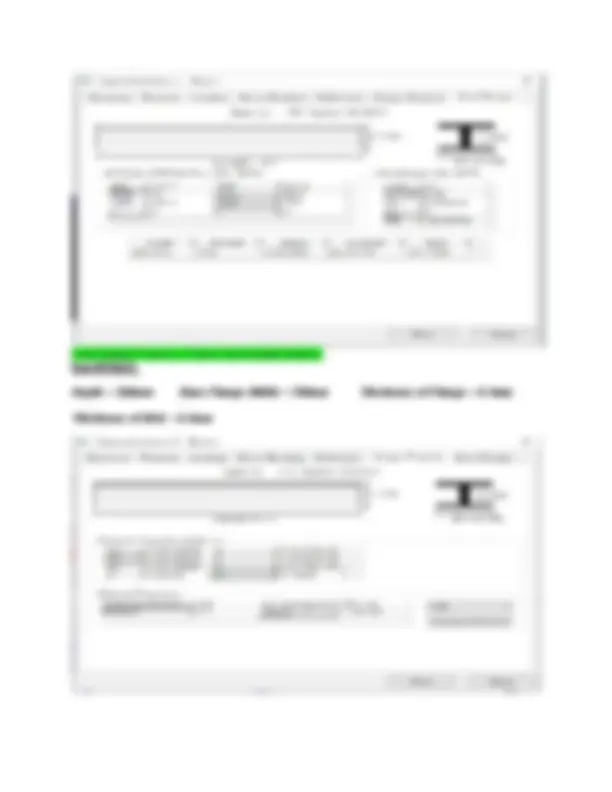
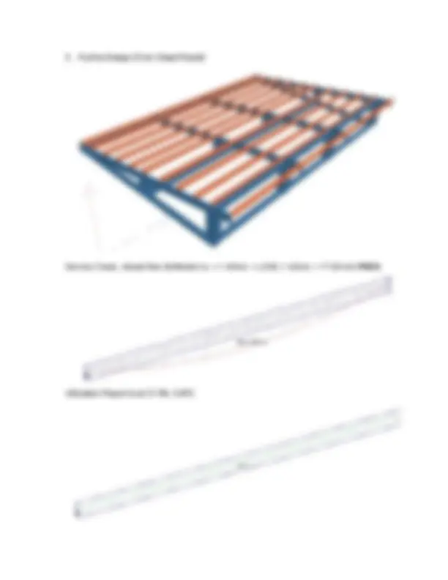
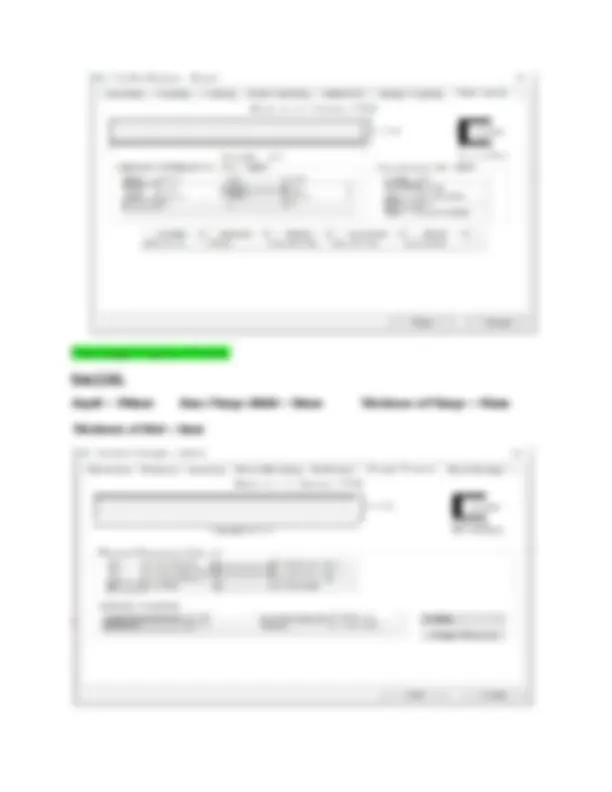
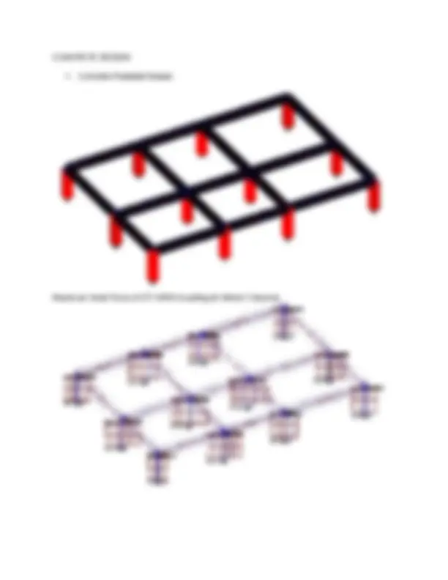
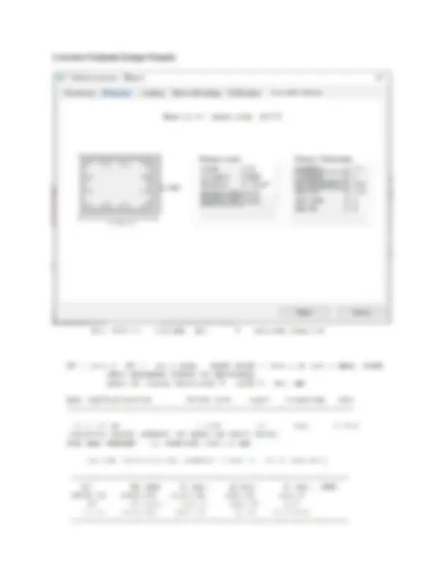
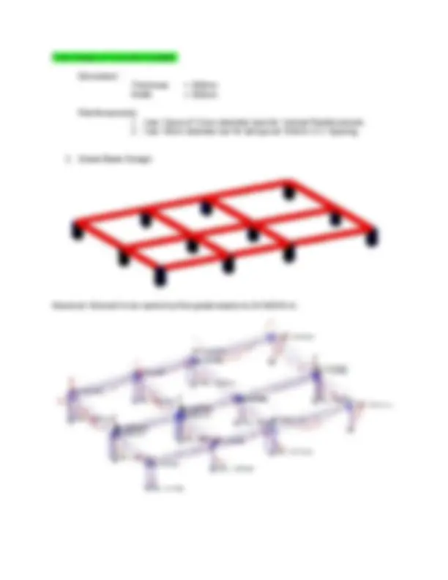
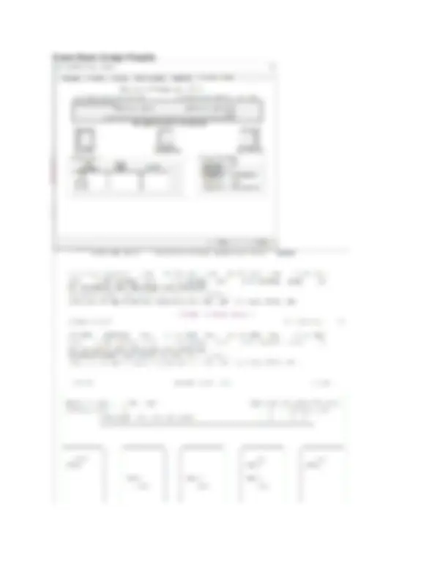
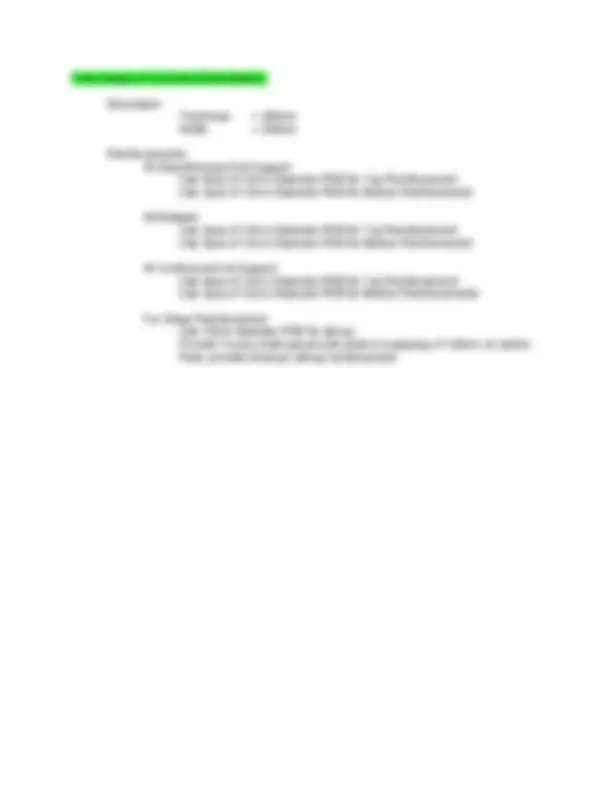
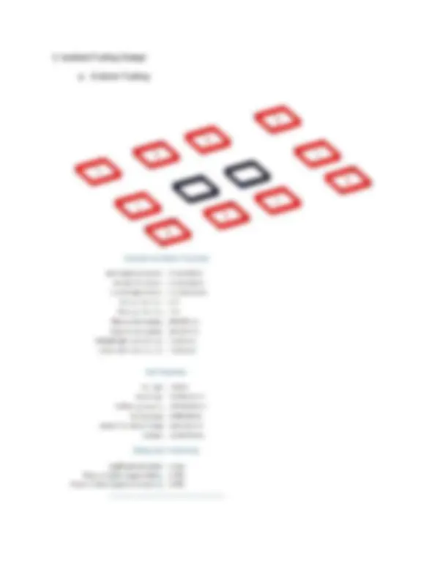
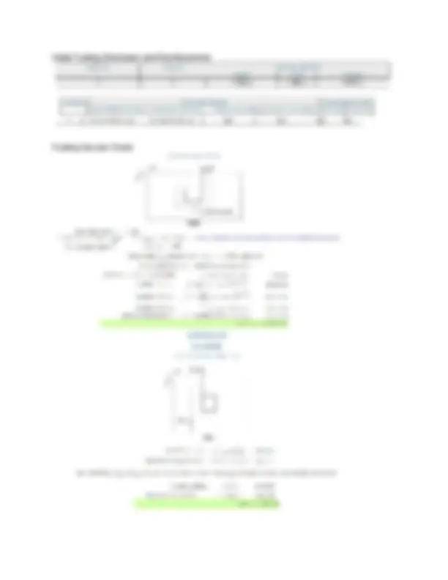
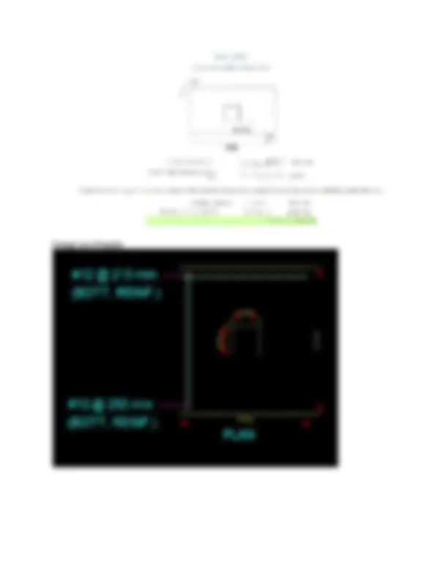
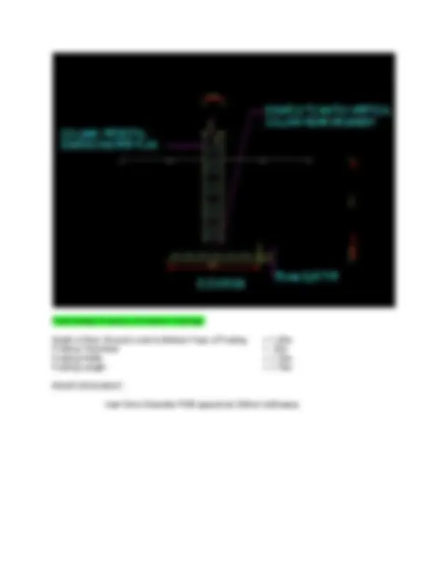
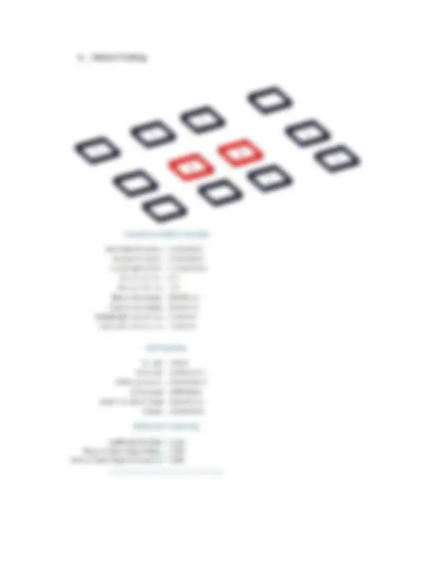
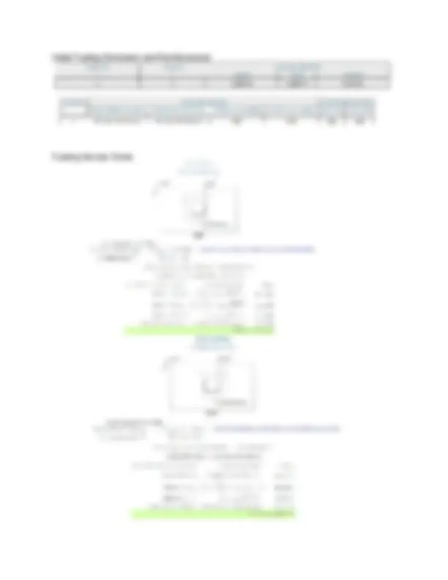
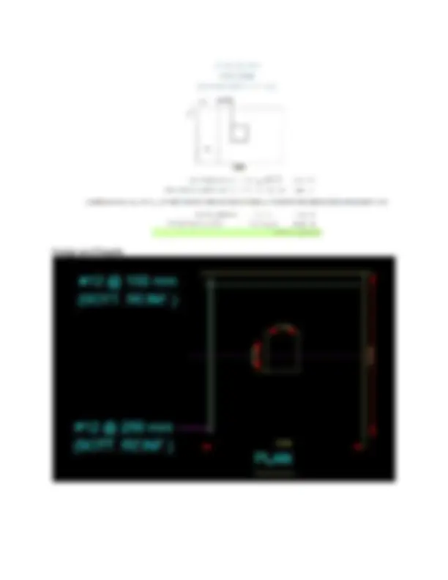
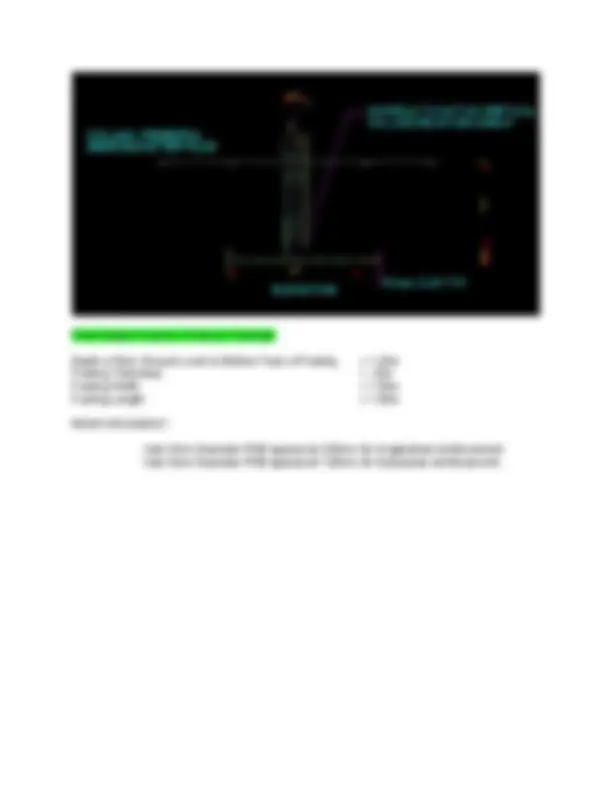
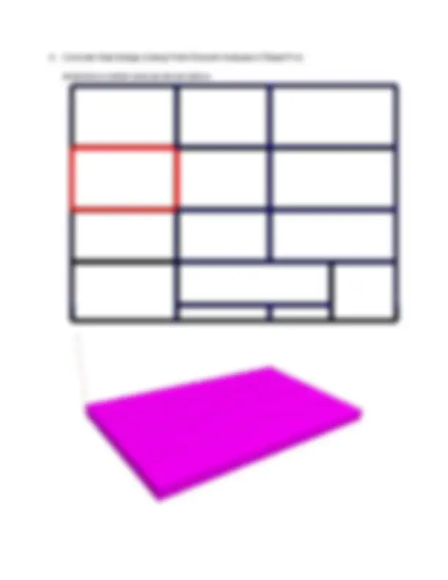
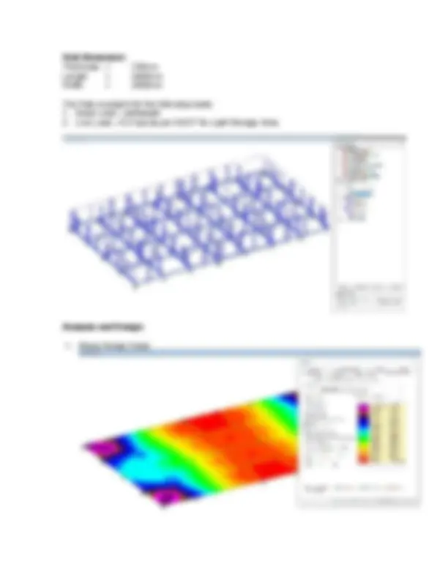
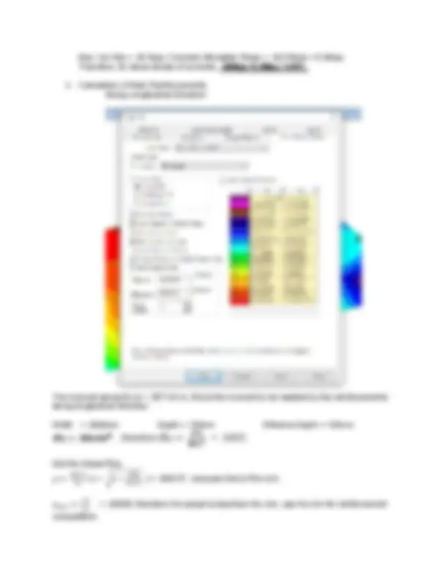
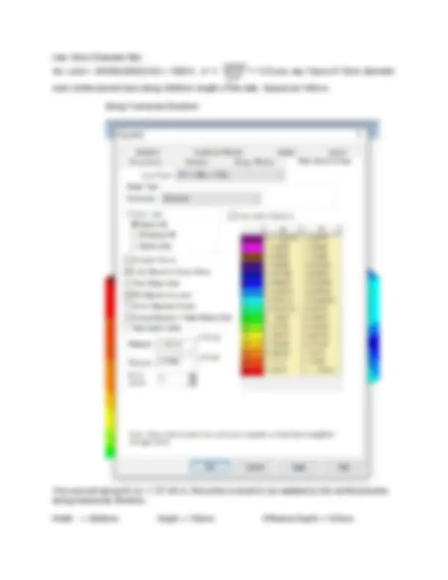
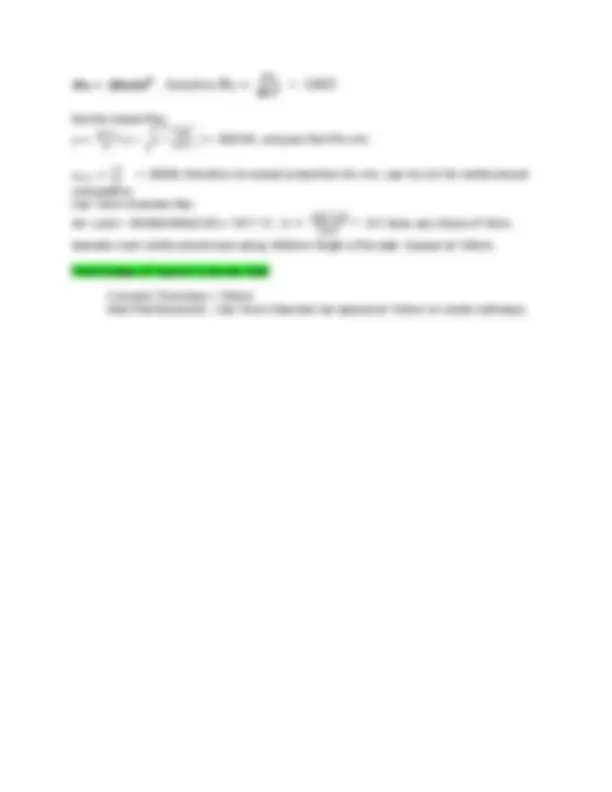
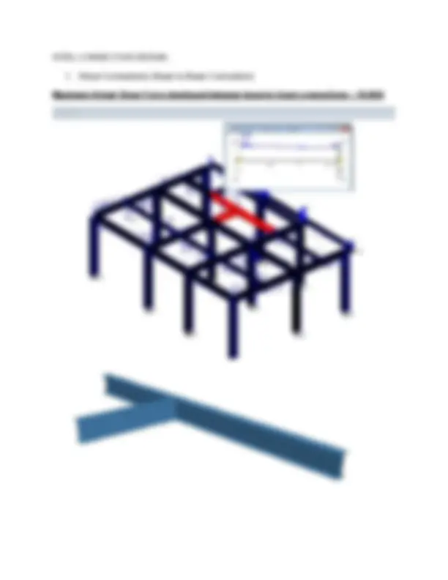
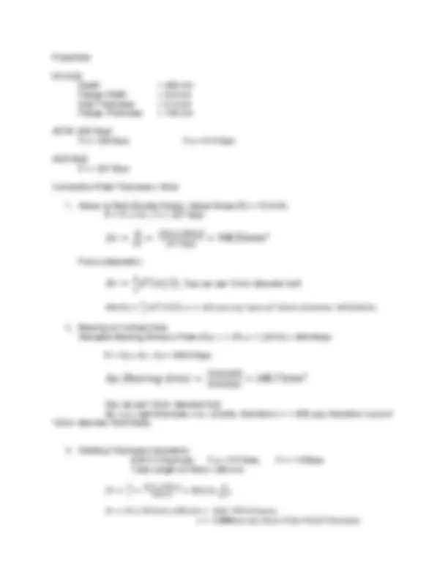
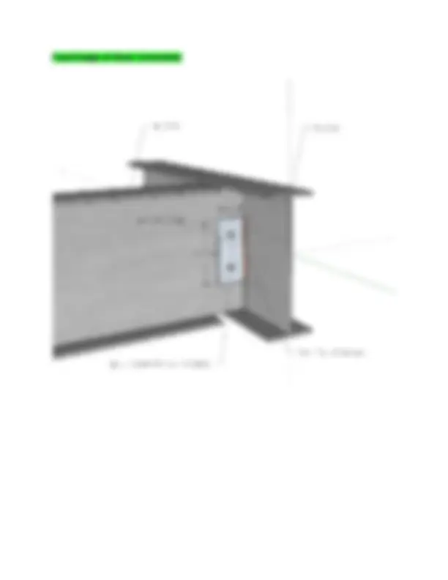



Study with the several resources on Docsity

Earn points by helping other students or get them with a premium plan


Prepare for your exams
Study with the several resources on Docsity

Earn points to download
Earn points by helping other students or get them with a premium plan
Community
Ask the community for help and clear up your study doubts
Discover the best universities in your country according to Docsity users
Free resources
Download our free guides on studying techniques, anxiety management strategies, and thesis advice from Docsity tutors
Design of Steel Structure Commercial Building - Two Storey
Typology: Lecture notes
1 / 41

This page cannot be seen from the preview
Don't miss anything!



































On special offer
Objective : To design the structural members of the building; steel beams and column, steel purlins, concrete grade beams and pedestals and footings.
Software: STAAD Pro V8i
Dead Load: Steel Unit Weight 77 KN/m Concrete Unit Weight 24 KN/m 150mm CHB 3.11 KN/m 100mm CHB 2.98 KN/m
Floor Load 150mm Deck Slab 3.6 KN/m Floor Finish 1.10 KN/m Ceiling 0.10 KN/m MEP 0.10 KN/m
Live Load: Light Storage 6 KN/m Roof Live Load 0.60 KN/m
Seismic Parameter:
Wind Parameters: Wind (ASCE7-05/NSCP 2015) Vwind 260Kph Importance Factor 1 Exposure B
Material Properties: Concrete Compressive Strength 21Mpa
Strutural Steel (A36 Steel) Yield Strength 248Mpa Ultimate Tensile Strength 414Mpa
Zone = 4 Seismic Source Type = A Importance Factor ( I ) = 1.0 (Standard Occupancy) Rx = 8.5 Moment Frame Rz = 8.5 Moment Frame Structure is located within 10 km from seismic source
Reference Loads
Seismic Definition (UBC 1997)
Load Cases Details
Wind Along X and Along Z
Actual Maximum Deflection = 9.8mm < L/240, 9.8mm < 17.08mm (PASS)
Maximum Moment and Shear Force
Max Moment is 128.528 KN-m (Use for Connection Design)
Max Shear Force is 87.314 KN (Use for Connection Design)
Maximum Axial Force of 237KN is acting at the innermost column.
Final Design Property of Column: Use HP12x74.
Depth = 300mm Base Flange Width = 300mm Thickness of Flange = 15mm
Thickness of Web = 15mm
Final Design Property of Steel Girder: Use W16x26.
Depth = 400mm Base Flange Width = 140mm Thickness of Flange = 8.8mm
Thickness of Web = 6.4mm
Final Design Property of Steel Roof Beams: Use W10x22.
Depth = 260mm Base Flange Width = 150mm Thickness of Flange = 9.1mm
Thickness of Web = 6.1mm
Final Design Property of Purlins:
Use C7x9.
Depth = 180mm Base Flange Width = 50mm Thickness of Flange = 10mm
Thickness of Web = 5mm
Maximum Axial Force of 271.84KN is acting at Interior Columns