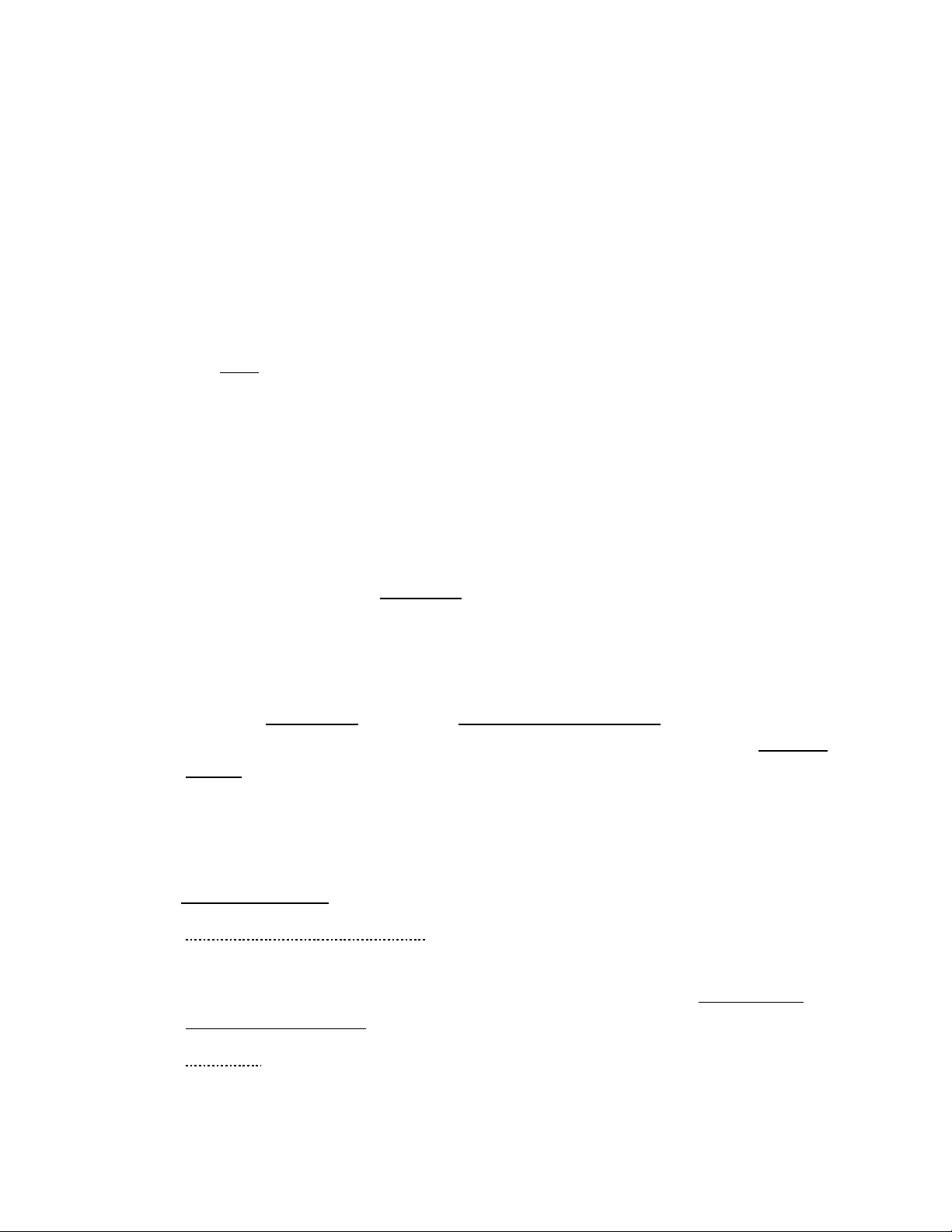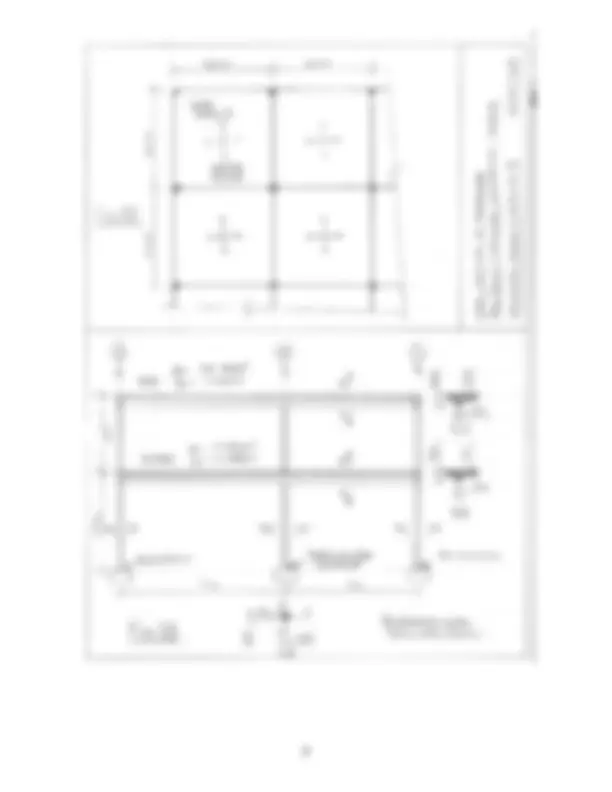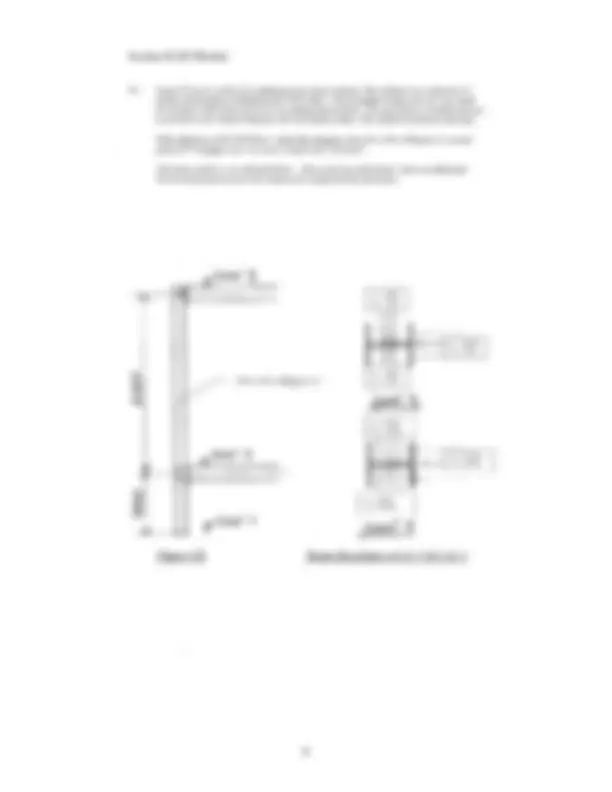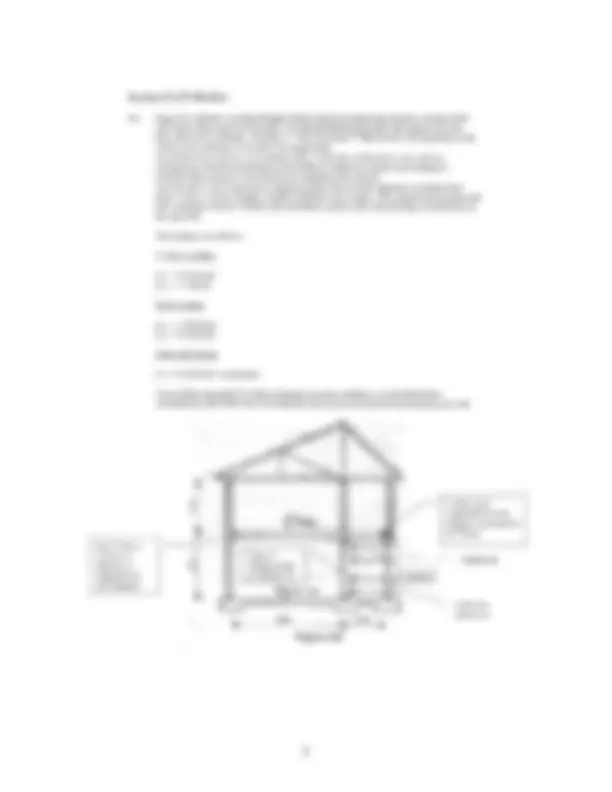





Study with the several resources on Docsity

Earn points by helping other students or get them with a premium plan


Prepare for your exams
Study with the several resources on Docsity

Earn points to download
Earn points by helping other students or get them with a premium plan
Community
Ask the community for help and clear up your study doubts
Discover the best universities in your country according to Docsity users
Free resources
Download our free guides on studying techniques, anxiety management strategies, and thesis advice from Docsity tutors
Main points of this past exam are: Corner Slab Panel, Intermediate Braced Frame, Lateral Stability, Column Framing, Design Lower Storey, Square Cross Section, Nominal Restraint to Rotation, Pin Connection, Reinforced Concrete
Typology: Exams
1 / 6

This page cannot be seen from the preview
Don't miss anything!




Instructions:
Examiners: Mr. M. Ryan Mr. D. J. Walsh Prof.P.O’Donoghue Mr.T.Corcoran
Q1. The intermediate braced frame of Fig.Q1 is part of an in-situ reinforced concrete framed building. The frames are at 5m centres and transmit the loading from the reinforced concrete roof and floors to foundations. Lateral stability of the building will be provided independently of the main beam and column framing shown. Design the lower storey of the braced edge column on grid line A (i.e. design from foundation to underside of 1st^ floor) - the column is to be of square cross section, 275mm x 275mm. As shown on Fig.Q1, at first floor level the end of this column is connected to beams on either side which are at least as deep as the overall dimension of the column. At foundation level the pin connection provides only nominal restraint to rotation. Design Information: Loading: (Characteristic Values) Characteristic Dead and Live Loads are as shown on Fig.Q1 – the dead loading includes the self weight of the slab, screed, ceiling, services and finishes but does not include the self weight of beam webs – take the specific weight of reinforced concrete as 24 kN/m 3 Materials: Concrete: Grade 35 (maximum aggregate size 20mm) Reinforcement: Main – high yield steel, f (^) y = 460 N/mm^2 Links – mild steel, f (^) y = 250 N/mm^2
Q2. Fig.Q2 shows a part-plan of an office building of in-situ reinforced concrete construction. The floor consists of 180mm thick slabs poured monolithically with edge beams. Design the corner slab panel (i.e. panel A). (Use the coefficients provided in BS8110 for solid slabs spanning in two directions at right angles may be used to determine the design stress resultants for the slab). Design Information: Durability and Fire: Exposure: mild Fire: 1 hour Loading: (Characteristic Values) Dead Loading: Allow 6.2kN/m^2 (inclusive of all self weight, services, finishes, etc.) Imposed Loading: Allow 2.5 kN/m^2 Materials: Concrete : Grade 40 (maximum aggregate size 20mm) Reinforcement: High yield steel, f (^) y = 460 N/mm^2