
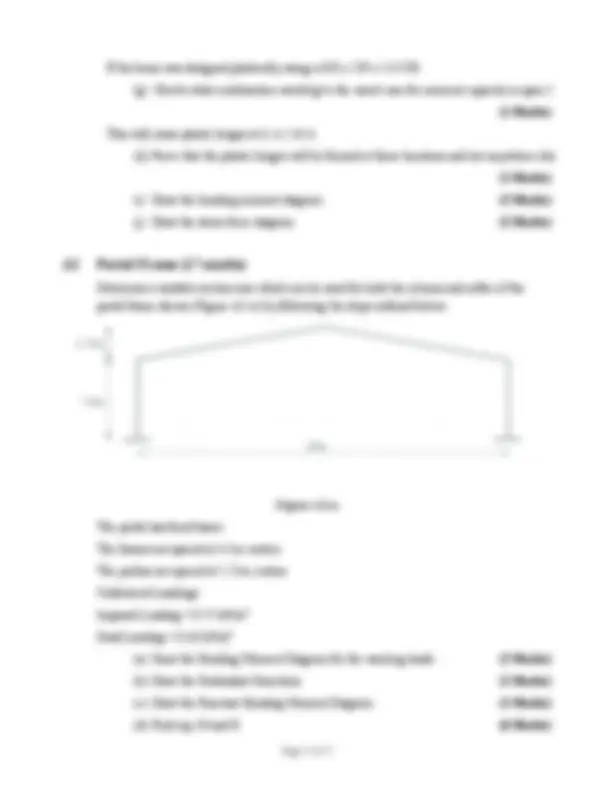
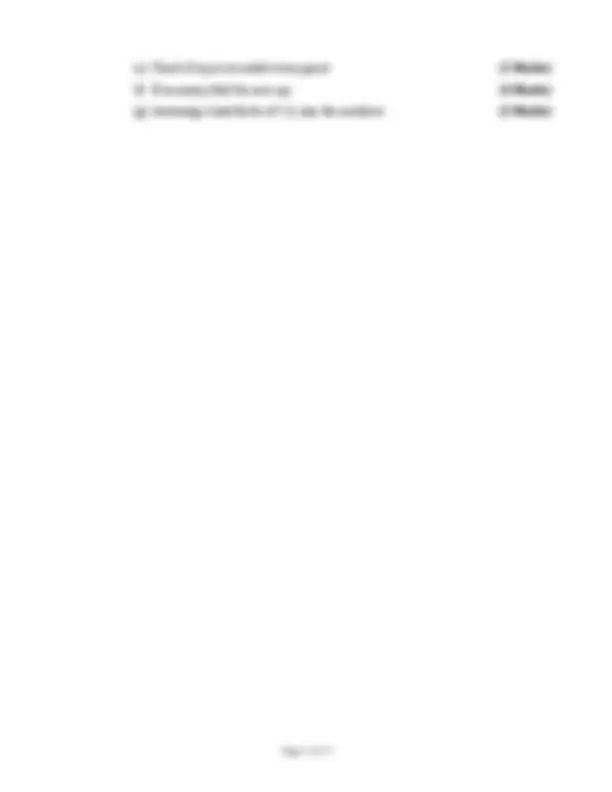
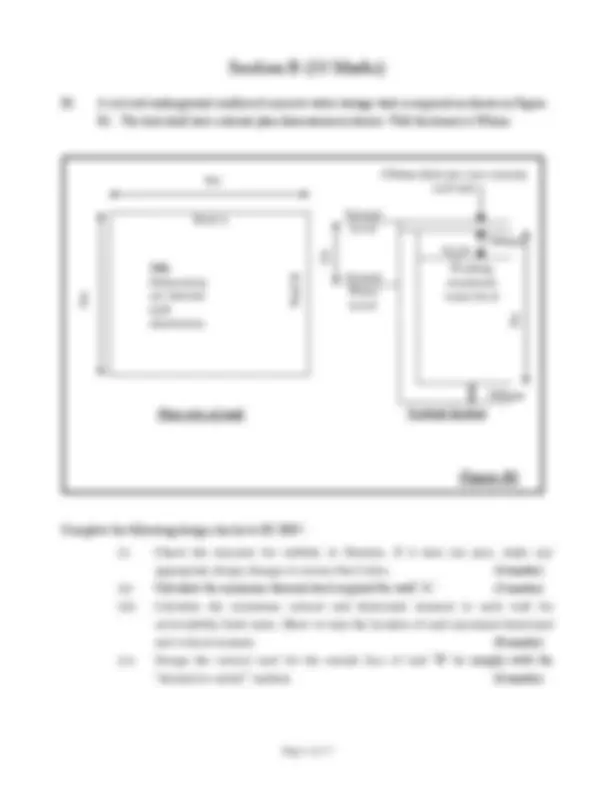
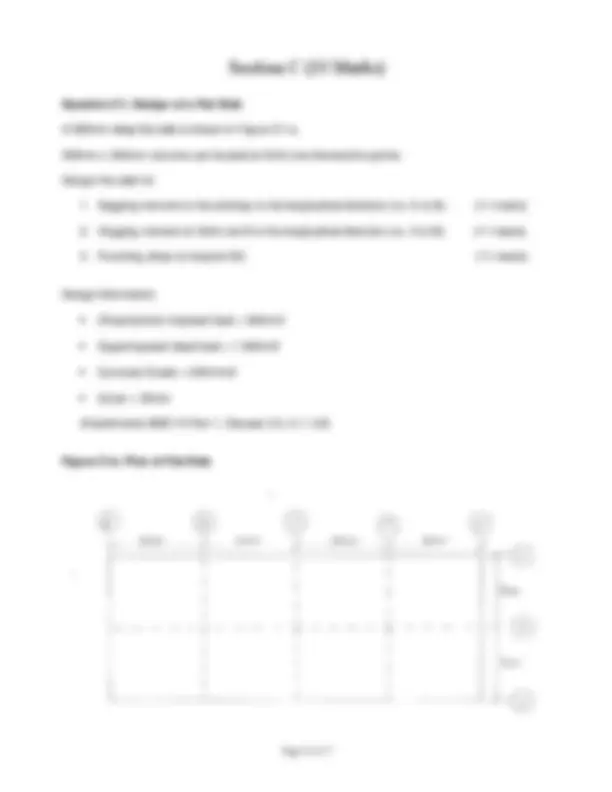
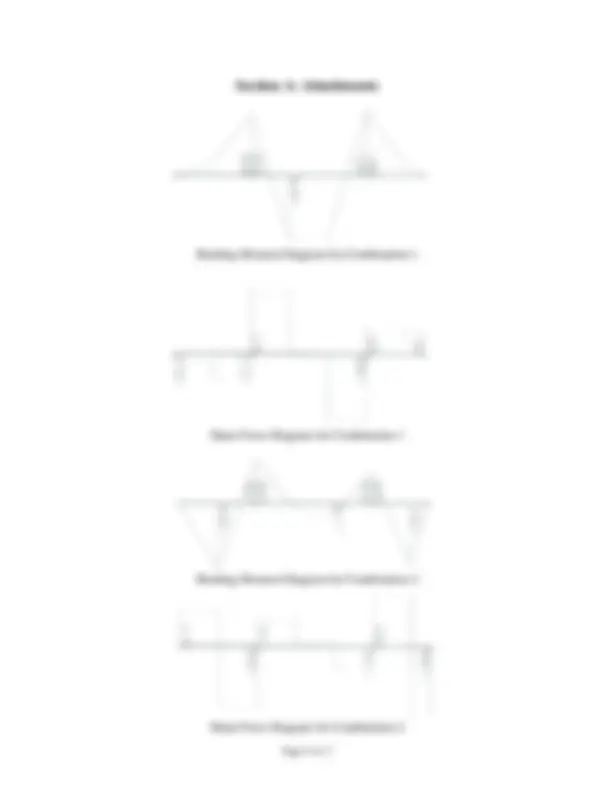
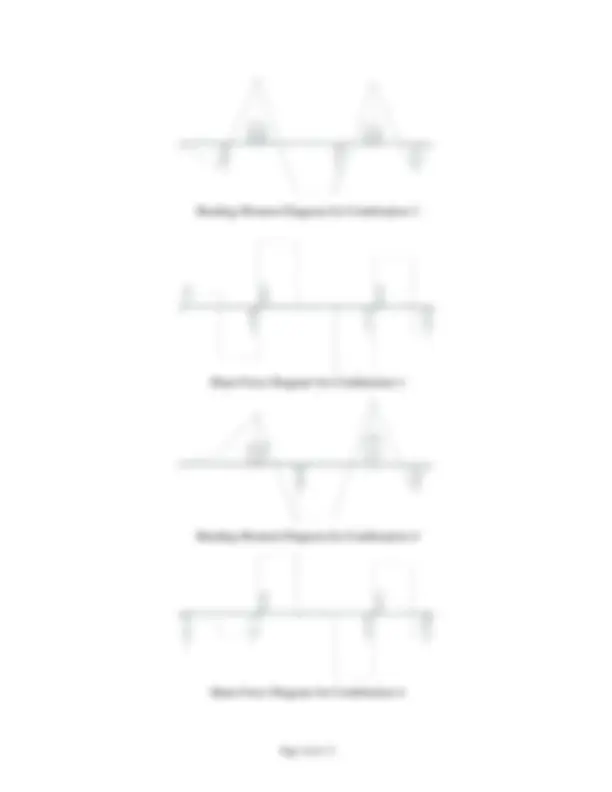
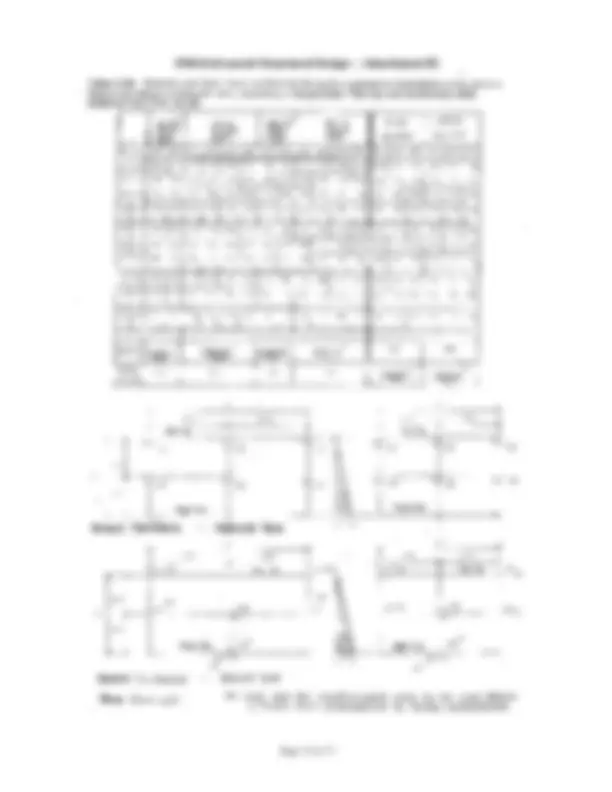
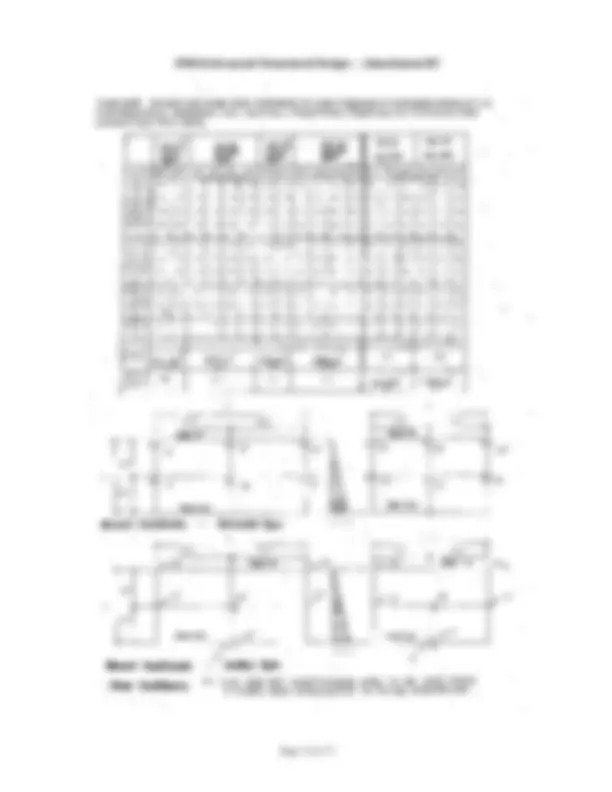
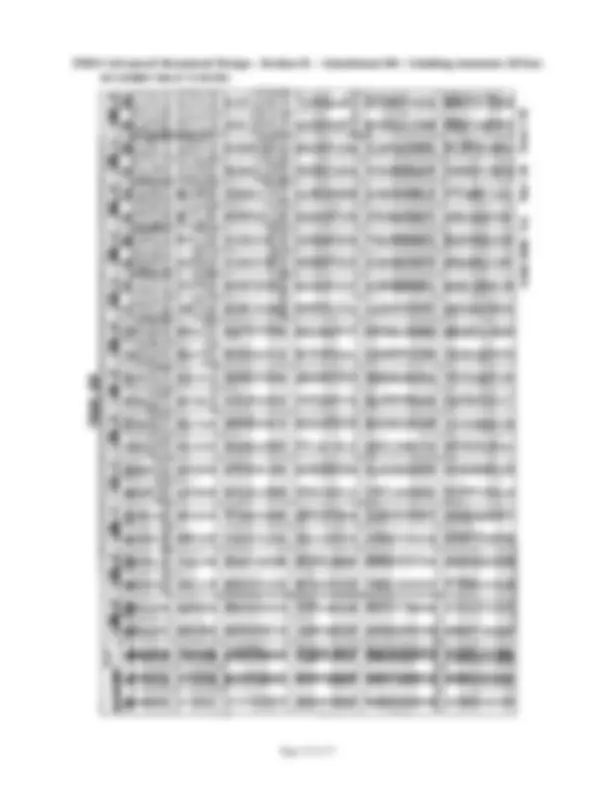


Study with the several resources on Docsity

Earn points by helping other students or get them with a premium plan


Prepare for your exams
Study with the several resources on Docsity

Earn points to download
Earn points by helping other students or get them with a premium plan
Community
Ask the community for help and clear up your study doubts
Discover the best universities in your country according to Docsity users
Free resources
Download our free guides on studying techniques, anxiety management strategies, and thesis advice from Docsity tutors
Main points of this past exam are: Continuous Beams, Non-Composite Beam, Top Flange, Points of Load Application, Unfactored Loading, Shear Force, Bending Moment Diagrams, Shear Buckling, Lateral Torsional Buckling, Plastic Hinges
Typology: Exams
1 / 17

This page cannot be seen from the preview
Don't miss anything!










Semester 1 Examinations 2010/
Module Code: CIVL
School: Building & Civil Engineering
Programme Title: Bachelor of Engineering (Honours) in Structural Engineering
Programme Code: CSTRU_8_Y
External Examiner(s): Dr. Mark Richardson, Mr. John O'Mahony Internal Examiner(s): Mr D Coleman; Mr K Ruane; Mr L O‟Driscoll
Instructions: 1. Paper contains three sections.
Duration: 3 Hours
Sitting: Winter 2010
Requirements for this examination: 2 desks per candidate – one for calculations, etc., and a second as a layoff table.
Note to Candidates: Please check the Programme Title and the Module Title to ensure that you have received the correct examination paper. If in doubt please contact an Invigilator.
The continuous non-composite beam shown below (Figure A1-a) has its top flange fully restrained laterally by a composite slab supported on secondary beams. The bottom flange is restrained at the supports and at the points of load application by the secondary beams. Design this beam elastically using a 686 x 254 x 125 UB section throughout.
Figure A 1 - a The unfactored loading is shown in figure A1-b below:
Figure A 1 - b Five load combinations were checked and their shear force and bending moment diagrams are given in Section A Attachments. Check the beam for the following: (a) Classify the cross section (1 Marks) (b) Shear (1 Marks) (c) Shear Buckling (1 Mark) (d) Bending (2 Marks) Also check lateral torsional buckling: (e) Between points 6 & 7 for combination 1 (2 Marks) (f) Between points 2 & 3 for combination 5 (2 Marks)
(e) Check if mp is exceeded at any point (1 Marks)
(f) If necessary find the new mp (4 Marks)
(g) Assuming a load factor of 1.6, size the members (2 Marks)
B1 A covered underground reinforced concrete water storage tank is required as shown in Figure B1. The tank shall have internal plan dimensions as shown. Wall thickness is 500mm.
Complete the following design checks to BS 8007:
(i) Check the structure for stability in flotation. If it does not pass, make any appropriate design changes to ensure that it does. (4 marks) (ii) Calculate the minimum thermal steel required for wall „A‟. (3 marks) (iii) Calculate the maximum vertical and horizontal moment in each wall for serviceability limit states. Show or state the location of each maximum horizontal and vertical moment. (8 marks) (iv) Design the vertical steel for the outside face of wall „B‟ to comply with the “deemed to satisfy” method. (6 marks)
Vertical Section
6m
Dimensions are internal tank dimensions
500mm
8m
Plan view of tank
Ground Level
Working maximum water level
500mm
150mm thick pre-cast concrete roof slab
Wall A
Wall B 4m
Ground Water Level
2m
Depth to Neutral Axis, x (elastic theory) x = e (( 1 + 2/ e )0.5- 1) d (Assume e = 15) z = d – x/ Steel stress fs = M/z.As
1 = (h – x) fs / (d – x) Es 2 = b (h – x)^2 / 3 Es As (d – x) (For a limiting design surface crack of 0.2mm) m = 1 - 2 w = 3 acr m / {1 + {2 (acr – cmin) / (h – x)}} BS 8007:Appendix B:Section B.
crit = 0.0035 for high yield steel BS 8007: Table A. smax = (fct / fcb) x ( / 2 )
where: fct / fb = 2/ smax = maximum crack spacing = Steel ratio = Size of each reinforcing bar wmax = smax ( / 2) T BS 8007:Appendix A : Section A.
Design Crack Width (mm) Plain bars Deformed bars mm N/mm^2 N/mm^2 0.1mm 85 100 0.2mm 115 130
BS 8007: Section Three: Table 3. Allowable steel stresses in direct or flexural tension for serviceability limit states
Question C1: Design of a Flat Slab
A 300mm deep flat slab is shown in Figure C1-a.
350mm x 350mm columns are located at Grid Line intersection points.
Design the slab for:
Design Information:
Characteristic imposed load = 5kN/m Superimposed dead load = 1.5kN/m Concrete Grade = 35N/mm Cover = 25mm (Attachments BS8110 Part 1, Clauses 3.5, 3.7, 3.8)
Figure C1a: Plan of Flat Slab
DSE4 Advanced Structural Design - Section B – Attachment B5 - Limiting moments (KNm)
DSE4 Advanced Structural Design - Section B – Attachment B6 - Limiting moments (kNm)