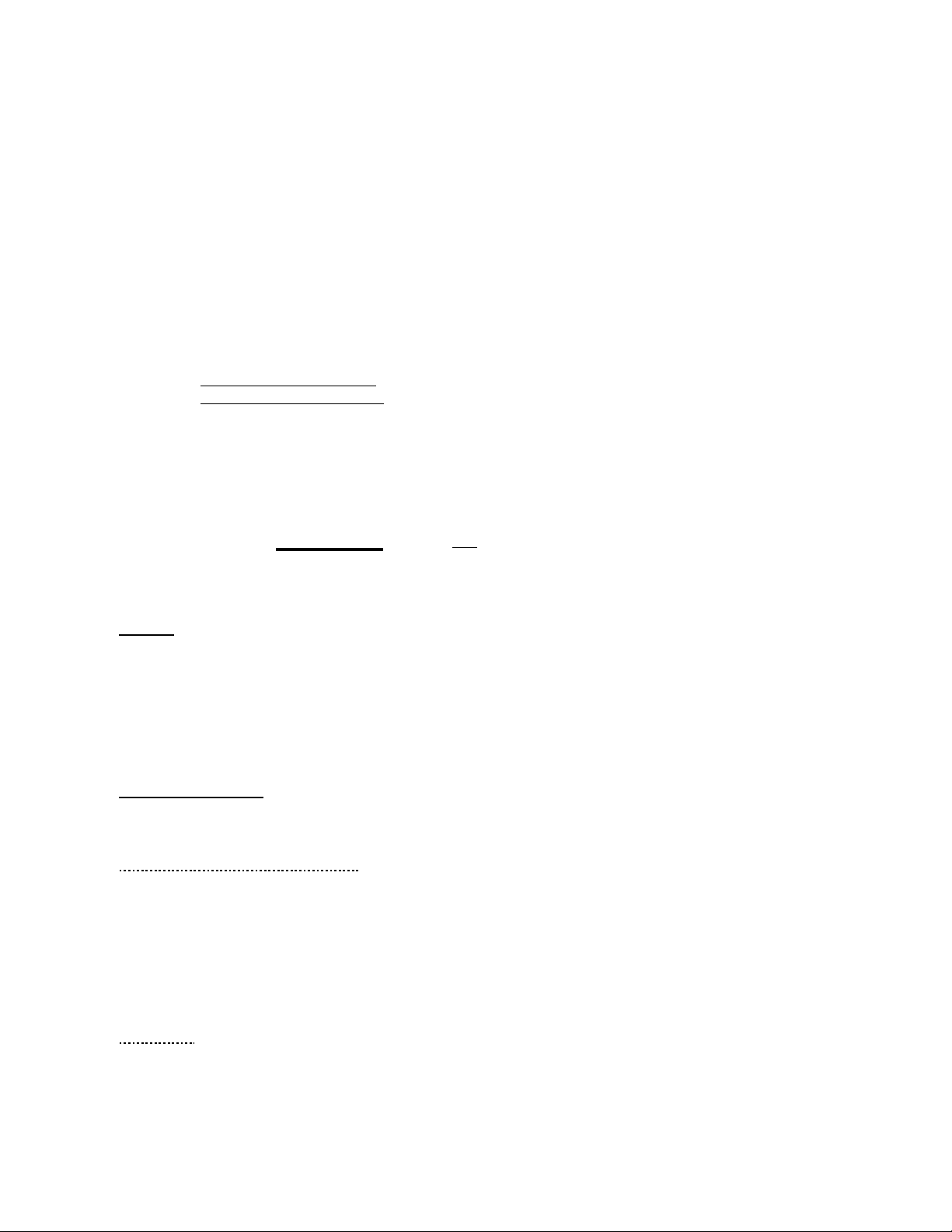
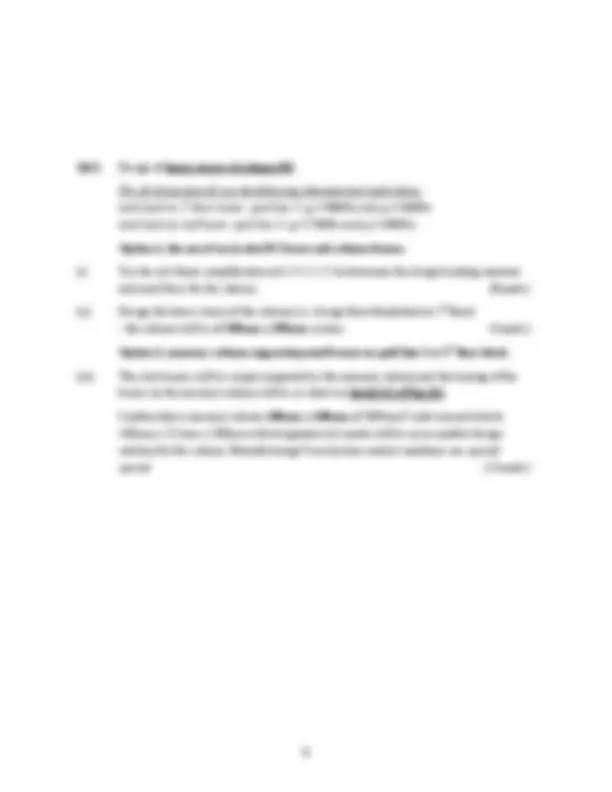
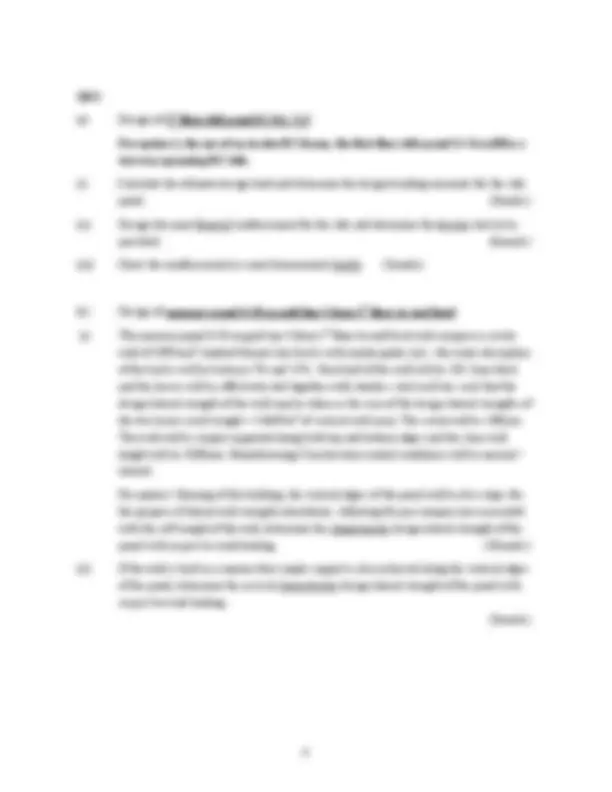
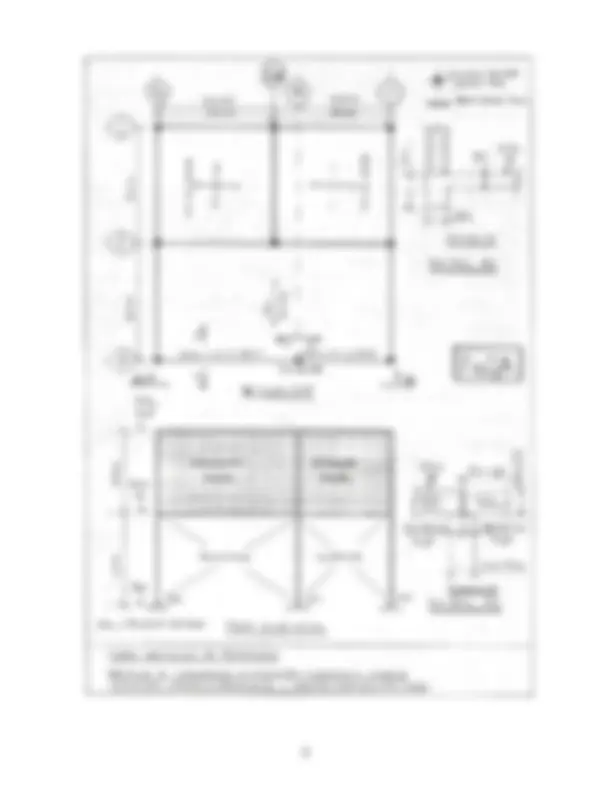
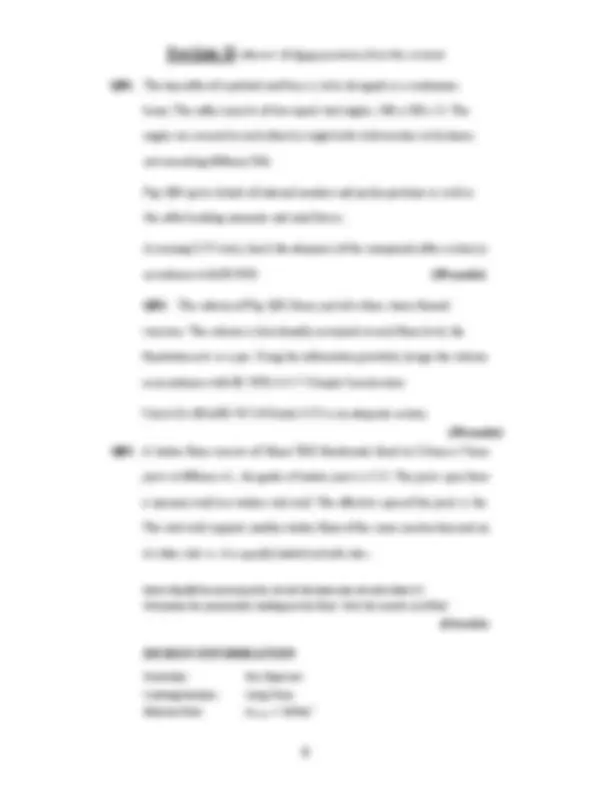
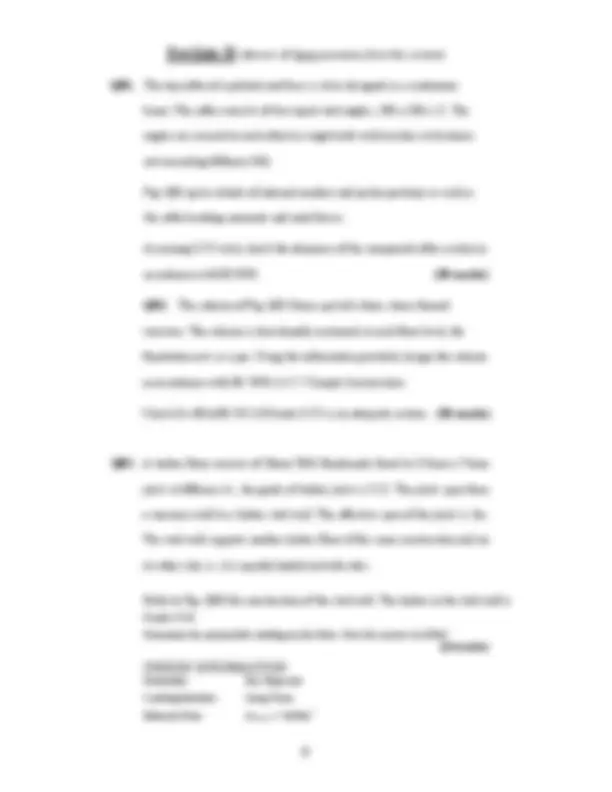
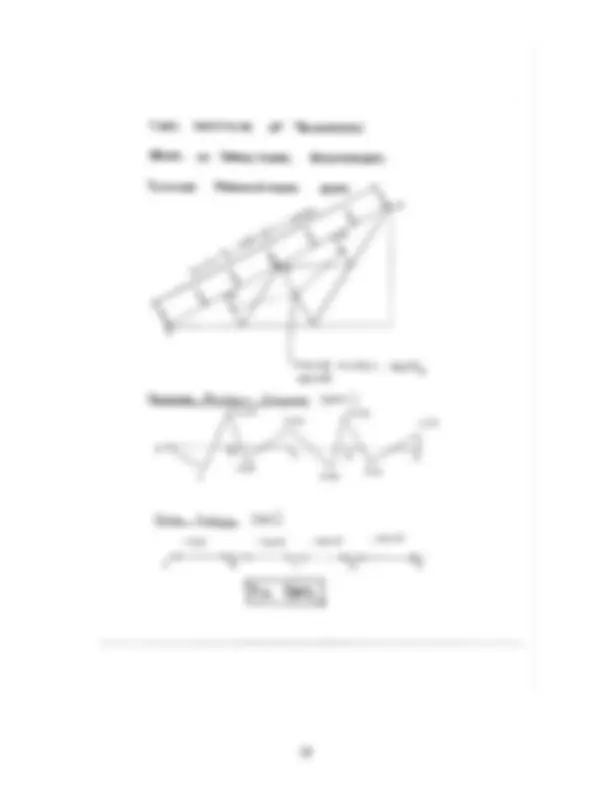
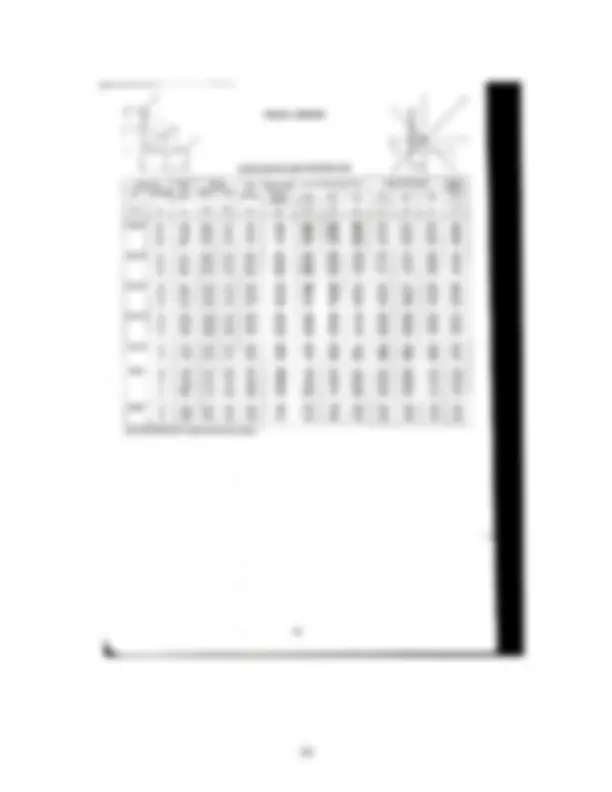
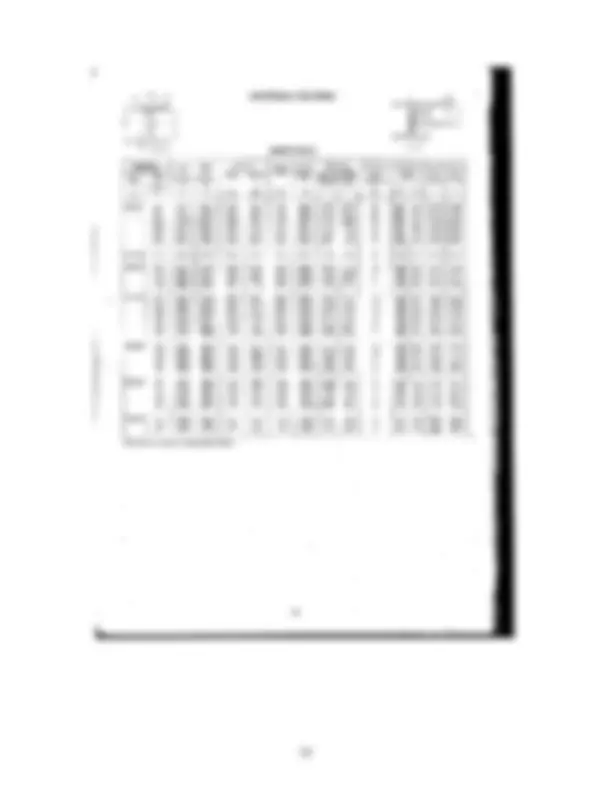
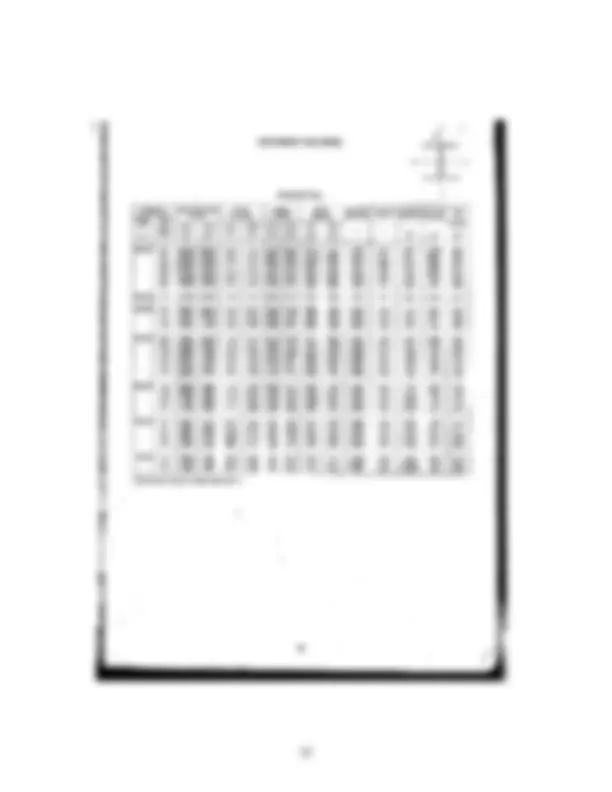


Study with the several resources on Docsity

Earn points by helping other students or get them with a premium plan


Prepare for your exams
Study with the several resources on Docsity

Earn points to download
Earn points by helping other students or get them with a premium plan
Community
Ask the community for help and clear up your study doubts
Discover the best universities in your country according to Docsity users
Free resources
Download our free guides on studying techniques, anxiety management strategies, and thesis advice from Docsity tutors
Main points of this past exam are: Continuous Beam, Structural Framing Arrangement, Independently of Main Beam, Maximum Aggregate Size, Combination of Masonry Columns, Span Continuous, Ultimate Design Load, Flexural Reinforcement
Typology: Exams
1 / 15

This page cannot be seen from the preview
Don't miss anything!










Instructions:
Examiners: Ms. S. O. Corcoran Mr. D. J. Walsh Mr. T. Corcoran Prof P. O Donoghue
(BS8110 & BS5628/ IS325 design standards to apply)
Fig.QA details the proposed structural framing arrangement of a two-storey building.
Two proposals are being considered. Option 1 will involve the use of an in-situ RC construction. Option 2 will involve a combination of masonry columns & walls/ steel beams/ pre-cast RC slabs.
In either case lateral stability of the building will be provided independently of the main beam and column framing (i.e. the frame will be braced).
Design Information:
Nominal Cover : All RC elements – 30mm
Loading: (Characteristic Values) Dead Loading : Specific weight of reinforced concrete = 24 kN/m^3
Weight of masonry walls = 3.6kN/m^2 of vertical wall area Ceiling, services & floor finish loading: 1.5kN/m^2 (all levels)
Imposed Loading : Allow 4.0kN/m^2 for both roof and 1st^ floor
Materials: Concrete: Grade 30 (maximum aggregate size 20mm) Reinforcement: Main – high yield steel, f (^) y = 460 N/mm^2 Links – mild steel, f (^) y = 250 N/mm^2 Masonry: material details are included in individual question information
QA1. Design of 1 st^ floor RC Beam on grid line 3
For option 1, the use of an in-situ RC frame, the beam at 1 st^ floor level on grid line 3 will be a two span continuous L section beam – detail A1 (section yy) Fig.QA refers.
(i) Identify the critical load cases to be considered when designing the beam. Calculate gk , qk and the ultimate design load per metre length of the beam. (3marks) Regardless of the findings above use characteristic load values for the beam of g (^) k =30kN/m and qk=10kN/m for the remaining parts of this question.
(ii) Using the ‘Continuous Beam’ simplification of cl.3.2.1.2.4 neatly sketch the design bending moment diagram for each of the load cases identified in (i) above and outline the moment envelope. Dimension the critical values on each of the diagrams. (neglect moment redistribution) (The analysis may be carried out from first principles or the principal of superposition may be used in conjunction with the shear force and bending moment diagrams given in the handout provided with this examination paper). (9marks)
(iii) Design the flexural reinforcement for the beam and check the deflection. (9marks)
(iv) Use a neat sketch to detail the flexural reinforcement in the beam.
(Information to establish the hogging curtailment points may be scaled from the neat bending moment envelope sketch) (4marks)
(a) Design of 1 st^ floor slab panel G-G A / 1-2 :
For option 1, the use of an in-situ RC frame, the first floor slab panel G-G A will be a two-way spanning RC slab.
(i) Calculate the ultimate design load and determine the design bending moments for the slab panel. (3marks)
(ii) Design the main flexural reinforcement for the slab and determine the torsion steel to be provided. (6marks)
(iii) Show the reinforcement in a neat dimensioned sketch. (3marks)
(b) Design of (^) masonry panel G-H on grid line 3 from 1 st^ floor to roof level :
(i) The masonry panel G-H on grid line 3 from 1st^ floor to roof level will comprise a cavity wall of 10N/mm^2 standard format clay bricks with mortar grade (iii) – the water absorption of the bricks will be between 7% and 12%. Each leaf of the wall will be 102.5mm thick and the leaves will be effectively tied together with stainless steel wall ties such that the design lateral strength of the wall may be taken as the sum of the design lateral strengths of the two leaves (wall weight = 3.6kN/m^2 of vertical wall area). The cavity will be 100mm. The wall will be simply supported along both top and bottom edges and the clear wall height will be 3100mm. Manufacturing/ Construction control conditions will be normal / normal. For option 1 framing of the building, the vertical edges of the panel will be free edges for the purpose of lateral wall strength calculations. Allowing for pre-compression associated with the self weight of the wall, determine the characteristic design lateral strength of the panel with respect to wind loading. (10marks)
(ii) If the wall is built in a manner that simple support is also achieved along the vertical edges of the panel, determine the revised characteristic design lateral strength of the panel with respect to wind loading. (3marks)
QB1. The top rafter of a pitched roof truss is to be designed as a continuous
beam. The rafter consists of two equal steel angles, 100 x 100 x 12. The angles are secured to each other by single bolts with washers at distances
not exceeding 600mm (50t).
Fig. QB1 gives details of internal member and purlin positions as well as the rafter bending moments and axial forces.
Assuming S275 steel, check the adequacy of the compound rafter section in
accordance with BS5950. (20 marks)
QB2. The column of Fig. QB2 forms part of a three storey framed
structure. The column is directionally restrained at each floor level, the foundation acts as a pin. Using the information provided, design the column
in accordance with BS 5950 cl 4.7.7 Simple Construction.
Check if a 305x305 UC118 Grade S275 is an adequate section. (20 marks) QB3. A timber floor consists of 20mm T&G floorboards fixed to 225mm x 75mm joists at 600mm c/c., the grade of timber joists is C22. The joists span from
a masonry wall to a timber stud wall. The effective span of the joists is 3m. The stud wall supports another timber floor of the same construction and on
its other side i.e. it is equally loaded on both sides.
Refer to Fig. QB3 for construction of the stud wall. The timber in the stud wall is Grade C16. Determine the permissible loading on the floor. Give the answer in kN/m^2 (10 marks)
Durability: Dry Exposure Loading duration: Long Term Material Data: wtimber = 5kN/m^2