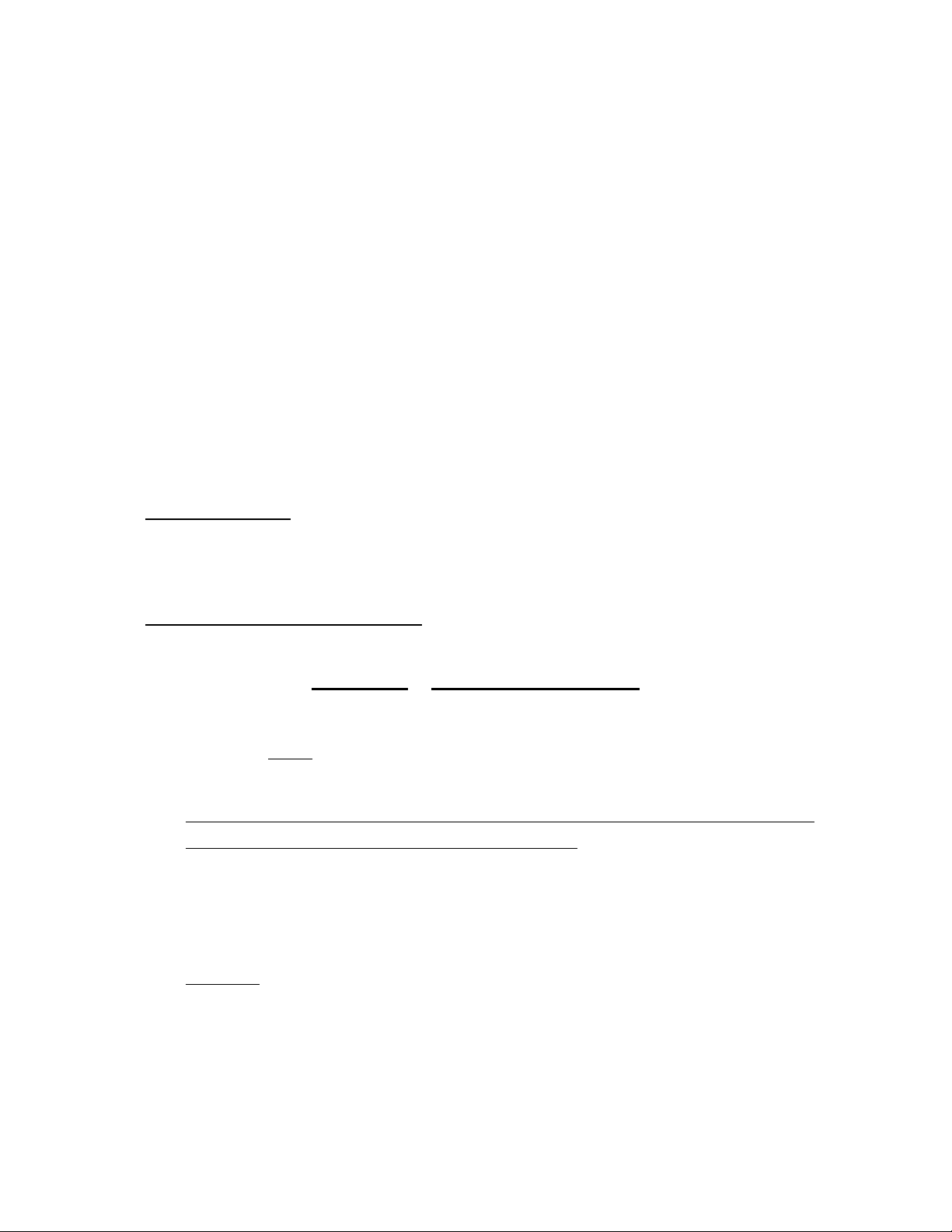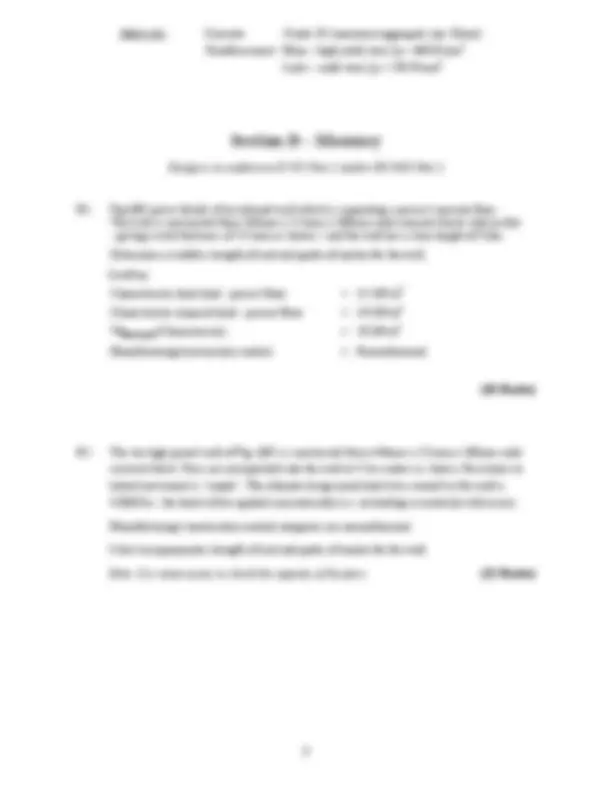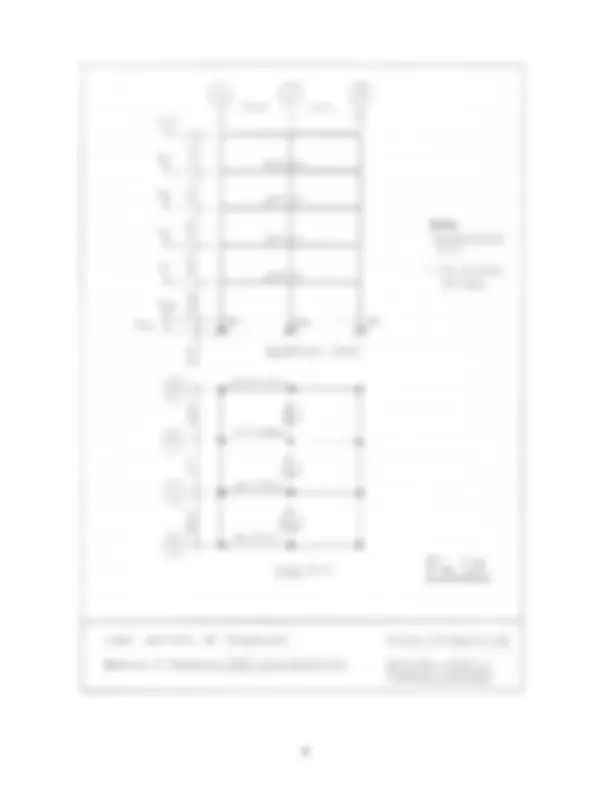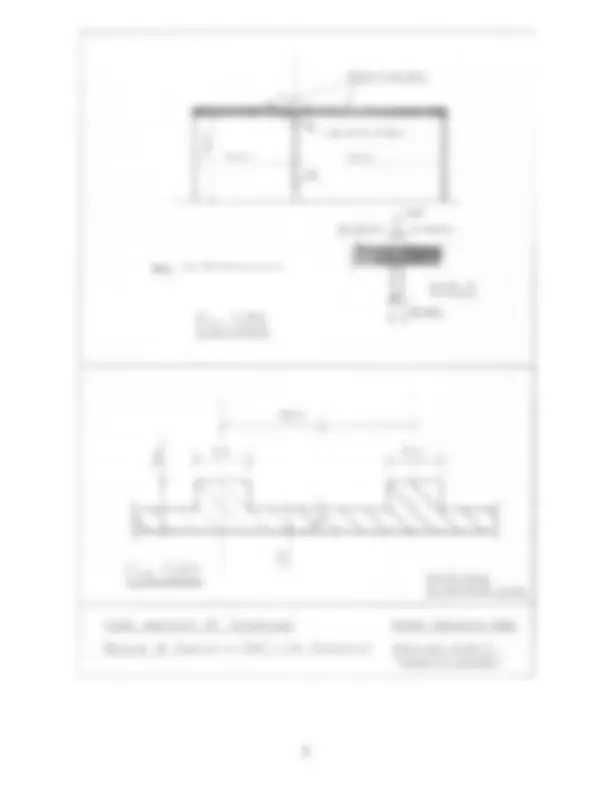





Study with the several resources on Docsity

Earn points by helping other students or get them with a premium plan


Prepare for your exams
Study with the several resources on Docsity

Earn points to download
Earn points by helping other students or get them with a premium plan
Community
Ask the community for help and clear up your study doubts
Discover the best universities in your country according to Docsity users
Free resources
Download our free guides on studying techniques, anxiety management strategies, and thesis advice from Docsity tutors
Main points of this past exam are: Columns and Footings, Reinforced Concrete, Independently of Main Beam, In-Situ Reinforced Concrete Construction, Detail Slabs, Alternative System, Weight of Reinforced Concrete
Typology: Exams
1 / 6

This page cannot be seen from the preview
Don't miss anything!




(NFQ – Level 7)
Instructions:
Examiners: Mr. D.J. Walsh Mr. P. Anthony Mr. J. Murphy
The attached drawing, Fig.QA, details the structural framing arrangement of a five storey building of in-situ reinforced concrete construction. Single pad footing foundations are provided to each individual column. The ground floor will comprise ground bearing concrete slab construction and no loading from this level will be carried by the structural framing. Lateral stability of the building will be provided independently of the main beam and column framing shown.
A1. Floor Slab
(i) Design a floor slab for the 1 st^ , 2nd^ , 3rd^ and & 4th^ floors. (The slab is continuous over beam supports B & C and is simply supported along A & D). (20 marks) (ii) Detail the slabs designed in A2.(i) above. (10 marks) (Total QA1. 30marks)
A2. Columns B2 & C
(ii) Design columns B2 & C2 (300x300) from the underside of the second floor to foundation level (Assume a pinned connection between the columns and footings). (19 marks) (ii) Detail the column designed in A2.(i) above. (10 marks) (iii) Prepare a bar bending schedule for the drawing produced for A1.(ii) above. Include the completed schedule with your Answer Book. (6 marks) (Total QA2. 35marks)
A3. Lateral Stability
(i) Describe, briefly, the likely lateral stability system of this building. (ii) What alternative system of providing lateral stability is often employed in buildings of in-situ reinforced concrete construction. (Total QA3. 5marks)
Design Information: Durability and Fire: Exposure: Substructure – moderate superstructure – mild Fire: 1 hour Loading: (Characteristic Values) Dead Loading: Specific weight of reinforced concrete = 24 kN/m^3 Weight of fixed partitions: allow 2.0 kN/m^2 (exclude roof) Roof finishes: allow 2.0 kN/m^2 Weight of suspended ceiling & services, floor finishes etc: allow 1.5kN/m^2 (all levels)
Imposed Loading: Apply uniformly distributed loadings of Table 1, BS6399-1: General Office: Activity/Occupancy Category B Roof: Allow 2.5 kN/m^2