
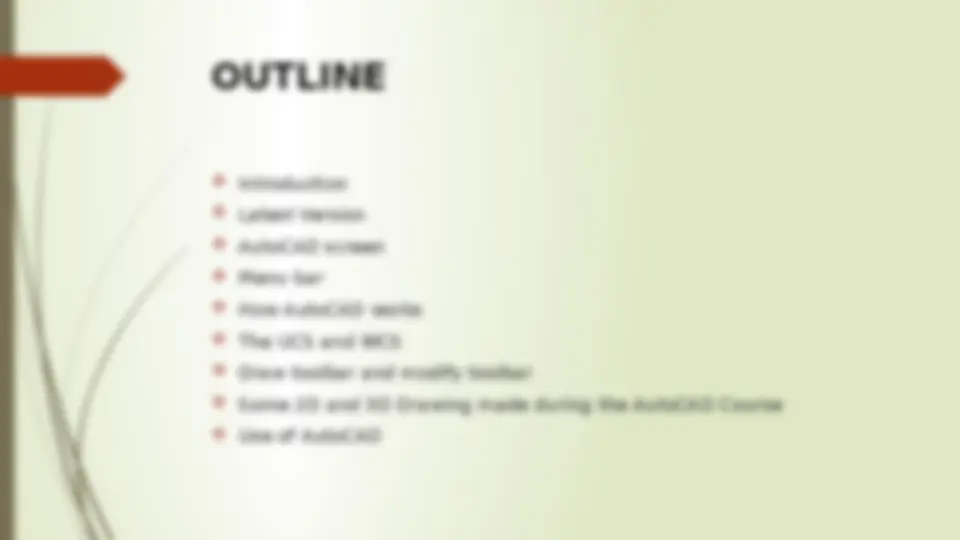
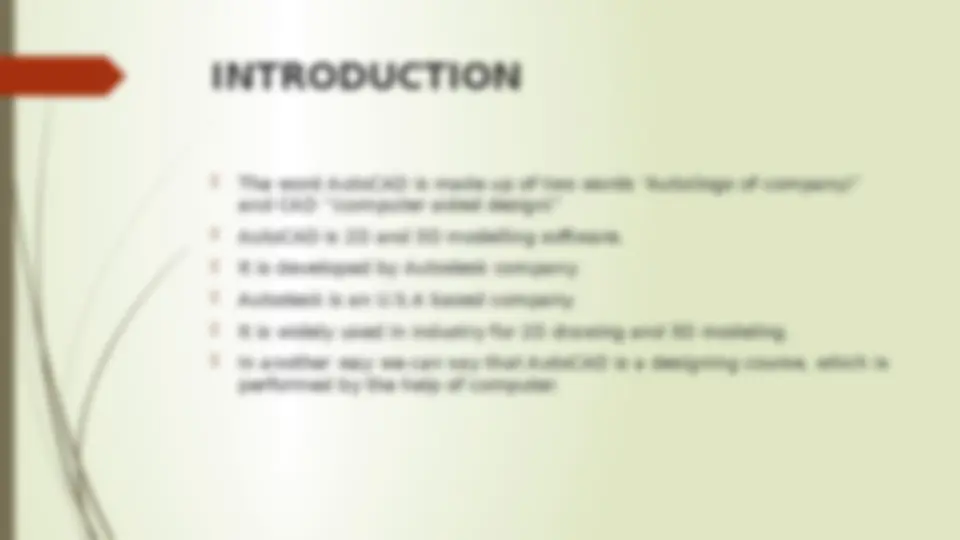
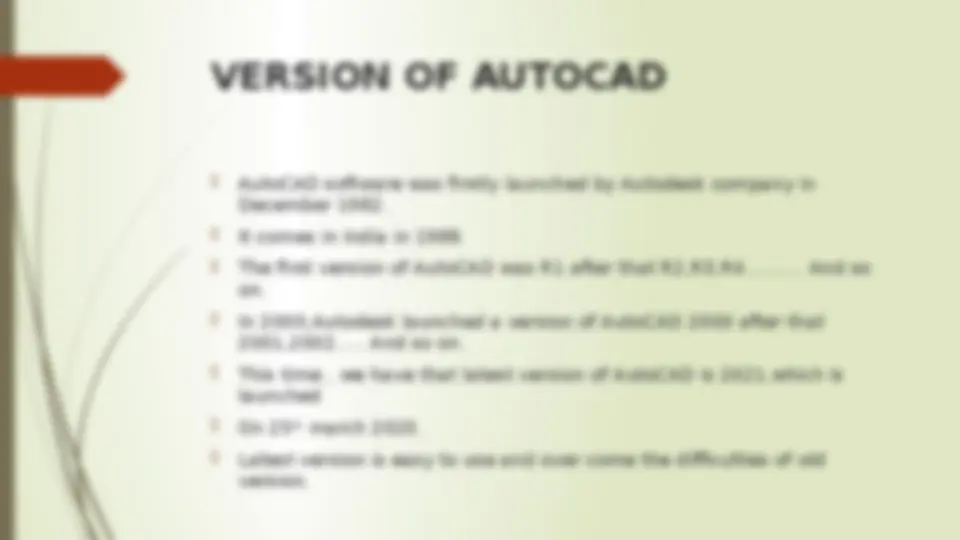
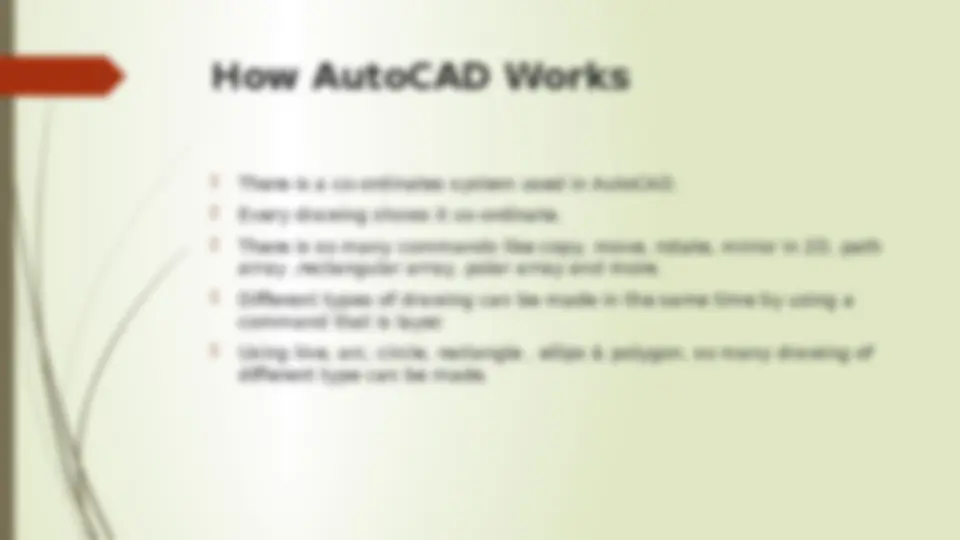
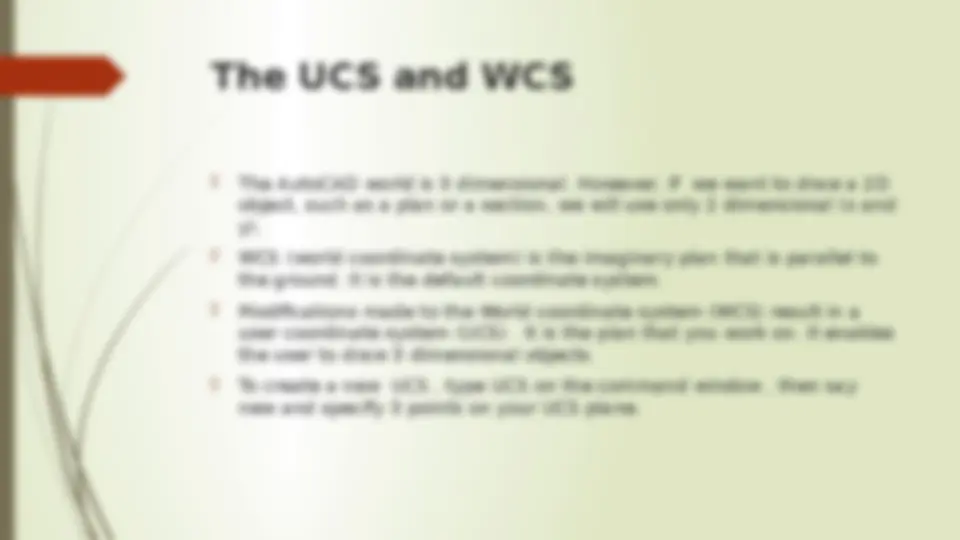
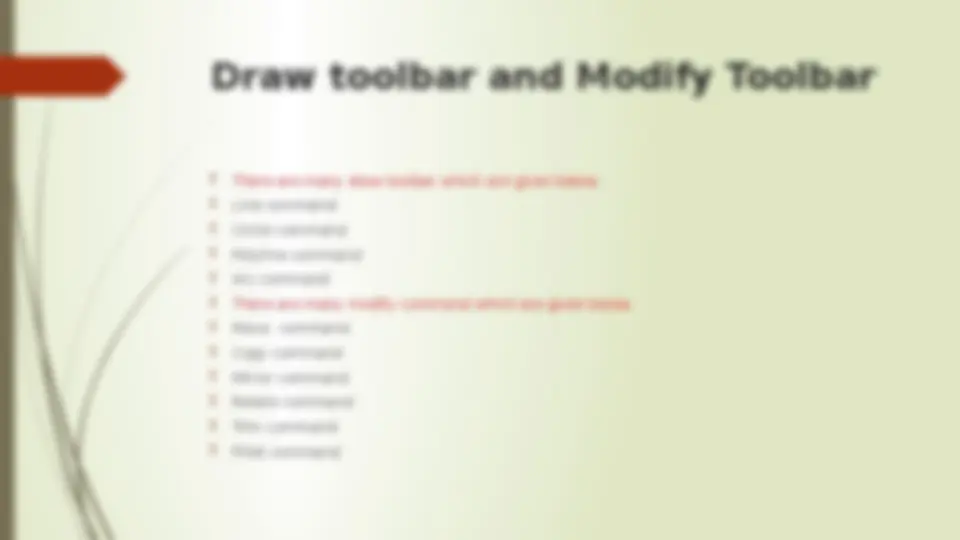
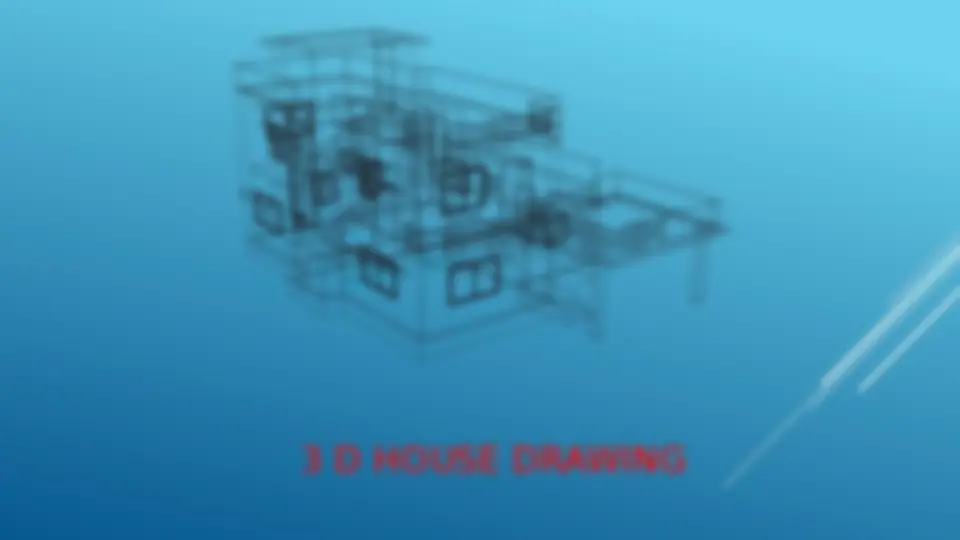

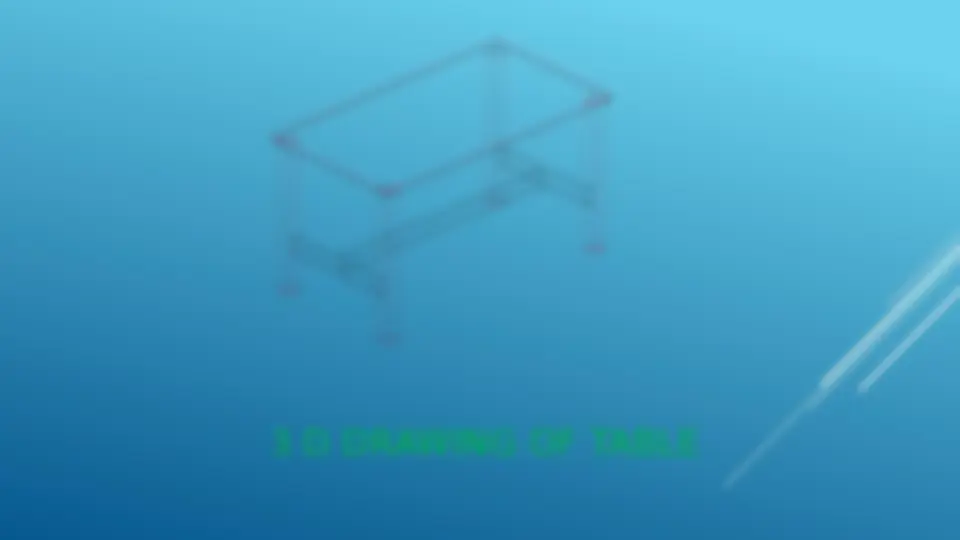

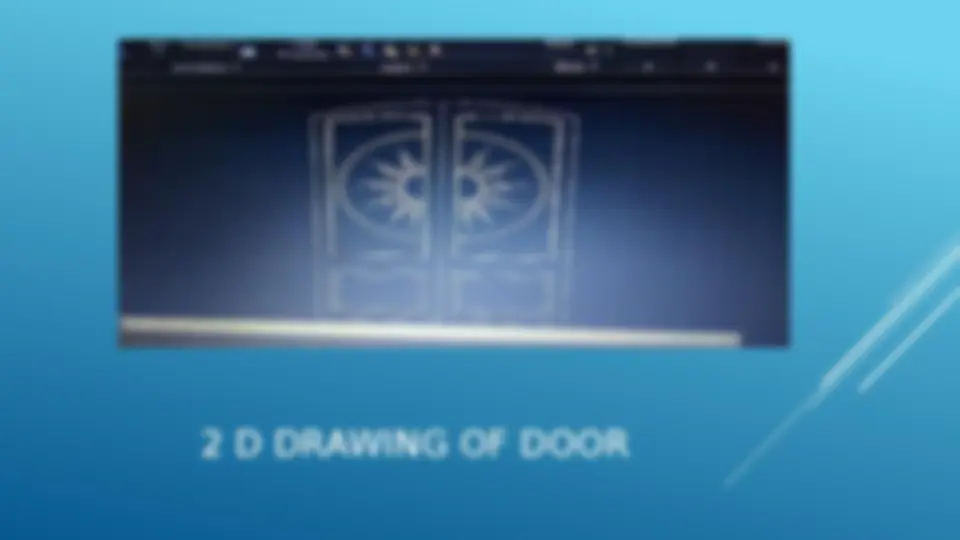
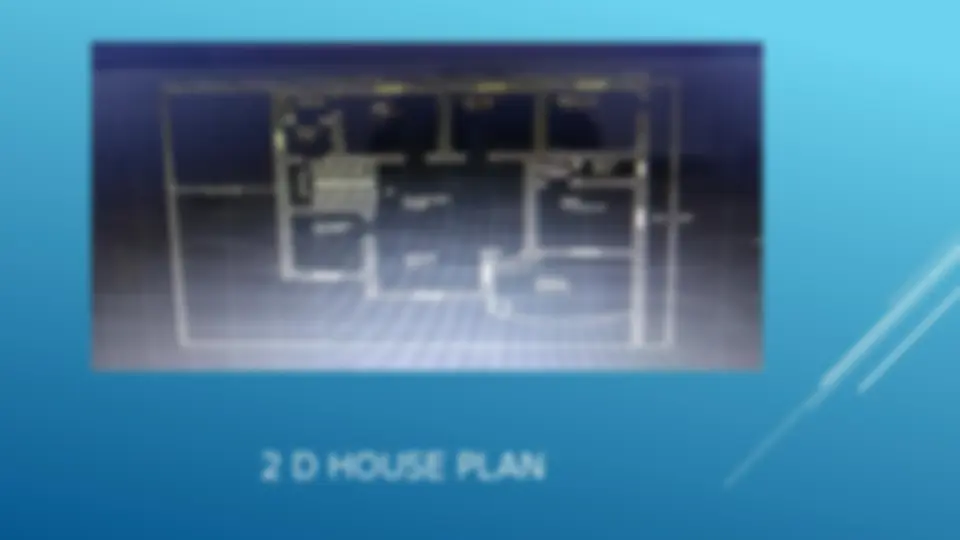
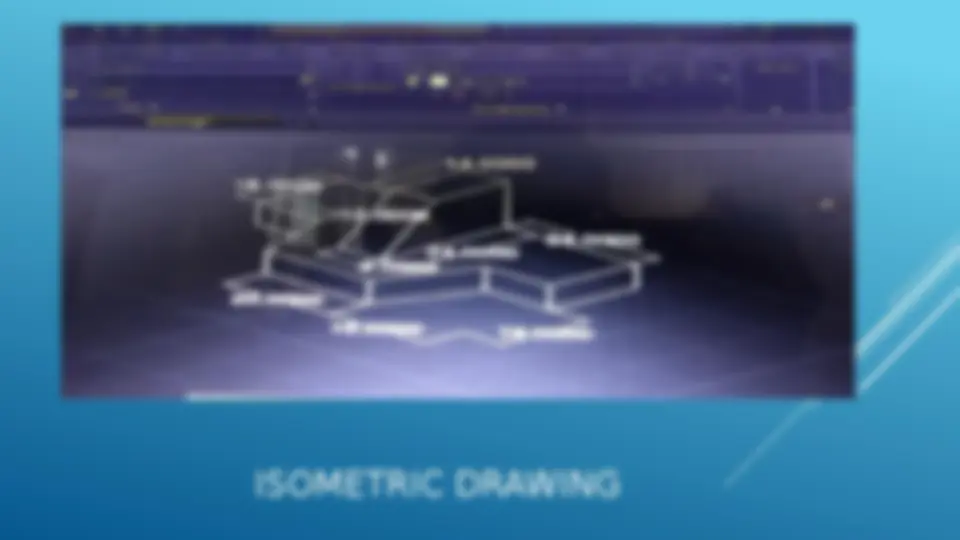
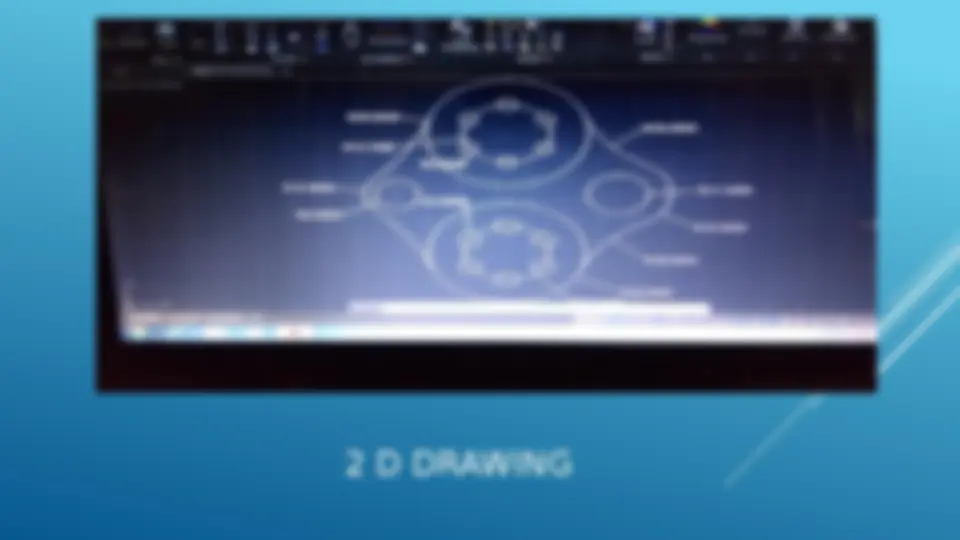
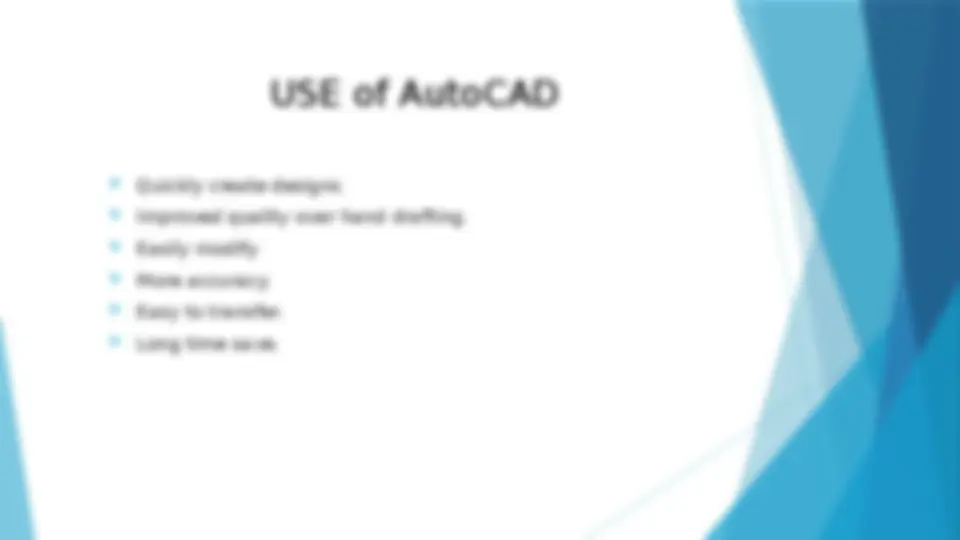



Study with the several resources on Docsity

Earn points by helping other students or get them with a premium plan


Prepare for your exams
Study with the several resources on Docsity

Earn points to download
Earn points by helping other students or get them with a premium plan
Community
Ask the community for help and clear up your study doubts
Discover the best universities in your country according to Docsity users
Free resources
Download our free guides on studying techniques, anxiety management strategies, and thesis advice from Docsity tutors
I have Uploaded Civil Engineering Study Materials Which helps other student to study in better way.
Typology: Study notes
1 / 24

This page cannot be seen from the preview
Don't miss anything!

















Two Month INDUSTRIAL TRAINING PROJECT ON AUTOCAD SUBMITTED TO: SUBMITTED BY: CIVIL DEPARTMENT VIVEK YADAV OF R R INSTITUTE OF MODERN TECHNOLOGY LUCKNOW
INTRODUCTION (^) The word AutoCAD is made up of two words “Auto(logo of company)” and CAD “(computer aided design)” (^) AutoCAD is 2D and 3D modelling software. (^) It is developed by Autodesk company. (^) Autodesk is an U.S.A based company. (^) It is widely used in industry for 2D drawing and 3D modeling. (^) In another way we can say that AutoCAD is a designing course, which is performed by the help of computer.
VERSION OF AUTOCAD (^) AutoCAD software was firstly launched by Autodesk company in December 1982. (^) It comes in India in 1988. (^) The first version of AutoCAD was R1 after that R2,R3,R4………. And so on. (^) In 2000,Autodesk launched a version of AutoCAD 2000 after that 2001,2002….. And so on. (^) This time , we have that latest version of AutoCAD is 2021,which is launched (^) On 25th^ march 2020. (^) Latest version is easy to use and over come the difficulties of old version.
MENU BAR
How AutoCAD Works (^) There is a co-ordinates system used in AutoCAD. (^) Every drawing shows it co-ordinate. (^) There is so many commands like copy, move, rotate, mirror in 2D, path array ,rectangular array, polar array and more. (^) Different types of drawing can be made in the same time by using a command that is layer. (^) Using line, arc, circle, rectangle , ellips & polygon, so many drawing of different type can be made.
Draw toolbar and Modify Toolbar (^) There are many draw toolbar which are given below (^) Line command (^) Circle command (^) Polyline command (^) Arc command (^) There are many modify command which are given below (^) Move command (^) Copy command (^) Mirror command (^) Rotate command (^) Trim command (^) Fillet command
3 D HOUSE DRAWING
3 D VIEW OF GLASS
ISOMETRIC VIEW OF STAIR 60 20 20
ISOMETRIC VIEW 50 40 25 75 10
2 D DRAWING OF DOOR
2 D HOUSE PLAN