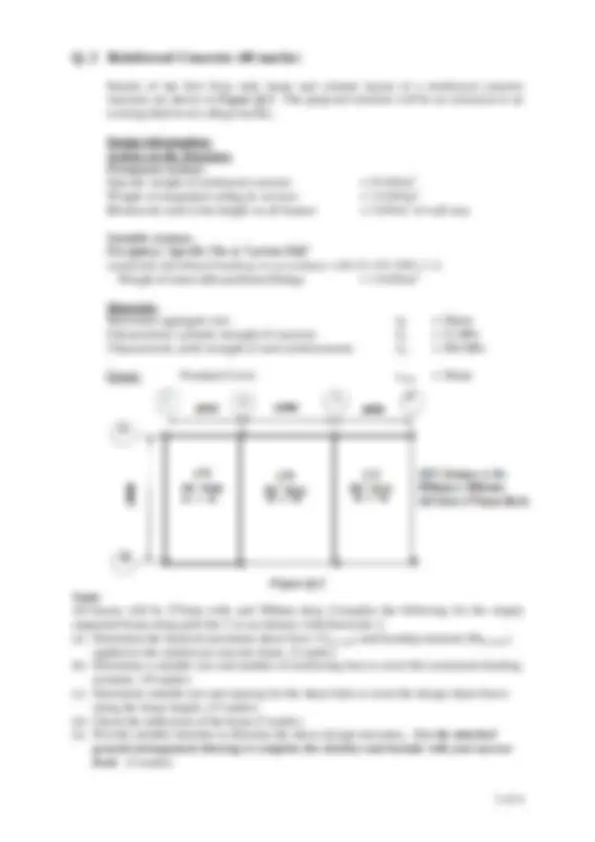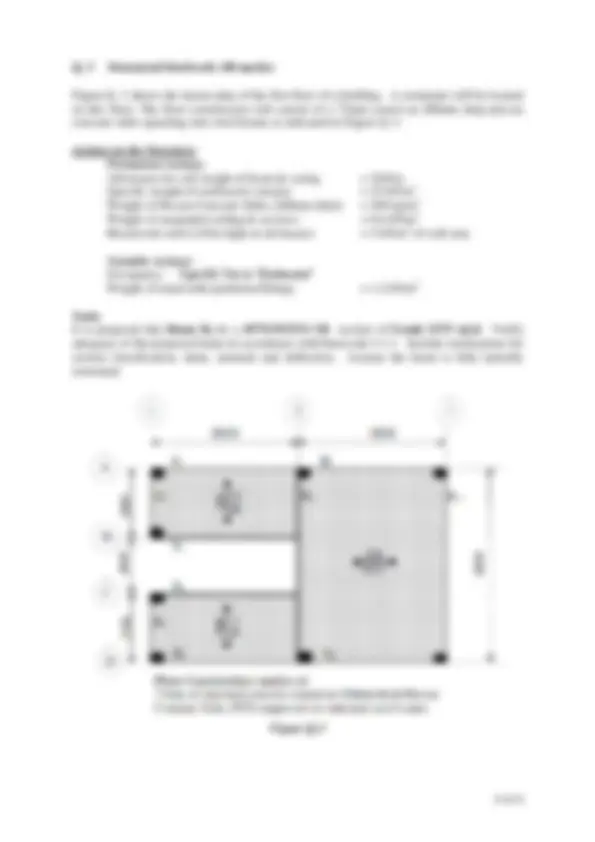




Study with the several resources on Docsity

Earn points by helping other students or get them with a premium plan


Prepare for your exams
Study with the several resources on Docsity

Earn points to download
Earn points by helping other students or get them with a premium plan
Community
Ask the community for help and clear up your study doubts
Discover the best universities in your country according to Docsity users
Free resources
Download our free guides on studying techniques, anxiety management strategies, and thesis advice from Docsity tutors
An examination paper from the cork institute of technology for the module structural design 1 (civl7020) in the bachelor of engineering (hons) in structural engineering program. Instructions for the exam, which covers reinforced concrete and structural steelwork. Students are required to determine the position of the neutral axis, stress in reinforcement, ultimate moment capacity, and suitable sizes and numbers of reinforcing bars and shear links for reinforced concrete beams. For structural steelwork, students are required to verify the adequacy of a proposed beam section in accordance with eurocode 3-1-1.
Typology: Exams
1 / 4

This page cannot be seen from the preview
Don't miss anything!



Semester 1 Examinations 2010/
Module Code: CIVL
School: Building and Civil Engineering
Programme Title: Bachelor of Engineering (Hons) in Structural Engineering
Programme Code: CSTRU_8_Y
External Examiner(s): Dr. Mark G. Richardson and Mr. John O’Mahony
Internal Examiner(s): Mr. Ted McKenna
Duration: 2 hours
Sitting: Winter 2010
Requirements for this examination: Students may use their Design Extracts to the Eurocodes (PP7312), their Design Aids Booklet and the Mathematics Tables.
Note to Candidates: Please check the Programme Title and the Module Title to ensure that you have received the correct examination paper. If in doubt please contact an Invigilator.
A reinforced concrete beam, rectangular in cross-section, 300mm wide x 500mm overall depth is manufactured from f ck 30 MPa concrete. It is reinforced with 3 H high yield reinforcing bars of specified characteristic yield strength, fyk, 500 MPa, and diameter 10mm link reinforcement. The nominal cover to all reinforcement is 30mm.
(a) Determine from first principles, the position of the neutral axis (x), the stress in the reinforcement at the ultimate limit state ( f s) and the ultimate moment capacity of the section (MULS). (10 marks) (b) Determine the ultimate moment capacity of the section if the limits of ‘good practice’ were applied. (7 marks) (c) Is the proposed section over-reinforced or under reinforced? (3 marks)
Q. 3 Structural Steelwork (40 marks)
Figure Q. 3 shows the layout plan of the first floor of a building. A restaurant will be located on this floor. The floor construction will consist of a 75mm screed on 200mm deep precast concrete slabs spanning onto steel beams as indicated in Figure Q. 3.
Actions on the Structure: Permanent Actions: Allowance for self weight of beam & casing = 1kN/m Specific weight of reinforced concrete = 25 kN/m^3 Weight of Precast Concrete Slabs (200mm thick) = 298 kg/m^2 Weight of suspended ceiling & services = 0.6 kN/m^2 Blockwork wall (2.85m high on all beams) = 5 kN/m^2 of wall area
Variable Actions: Occupancy: Specific Use is ‘Restaurant’ Weight of removable partitions/fittings = 1.2 kN/m^2
Task: It is proposed that Beam B 9 be a 457X191X74 UB section of Grade S275 steel. Verify adequacy of the proposed beam in accordance with Eurocode 3-1-1. Include verifications for section classification, shear, moment and deflection. Assume the beam is fully laterally restrained
Figure Q.