
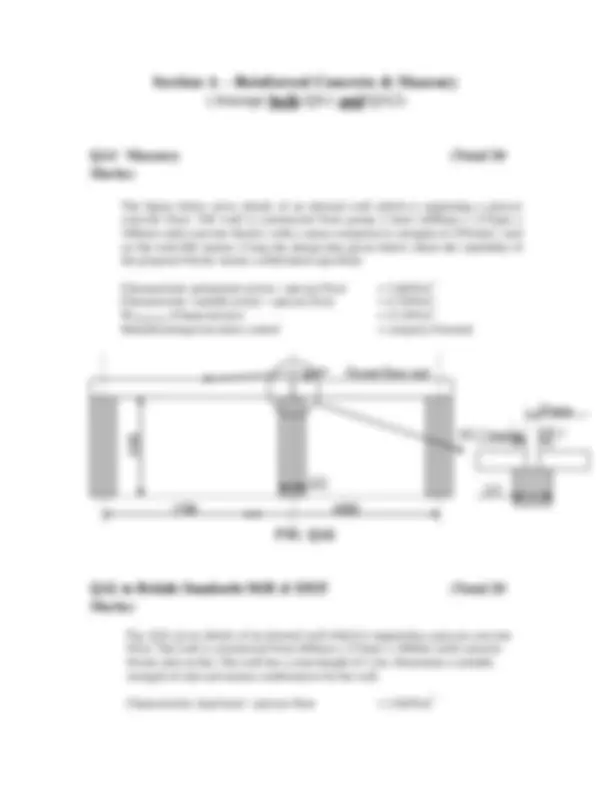
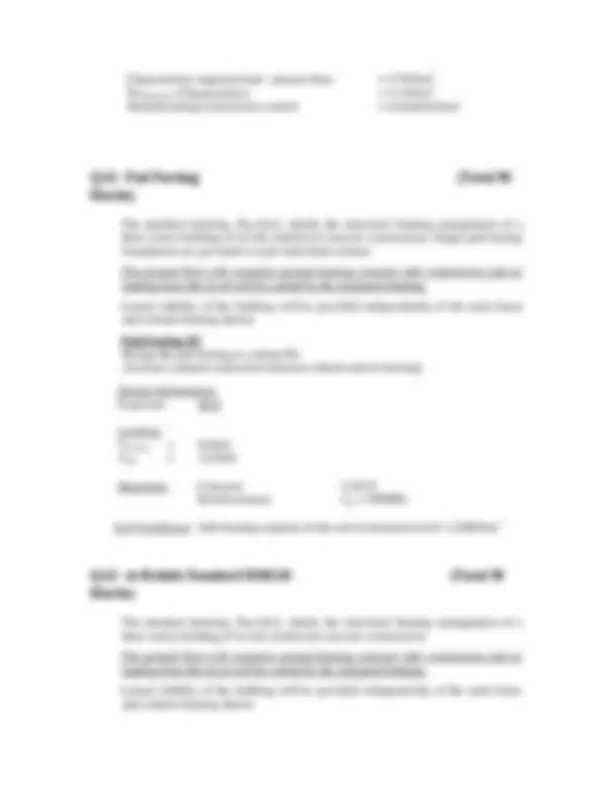
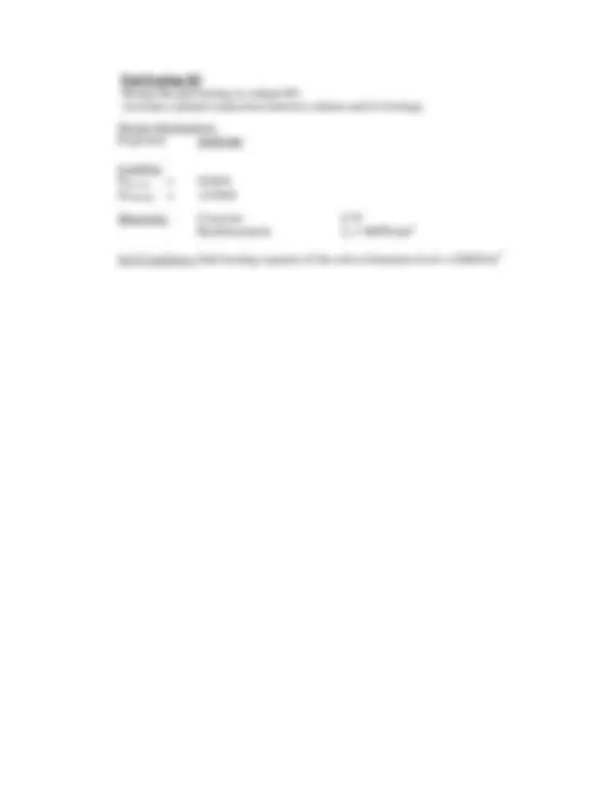
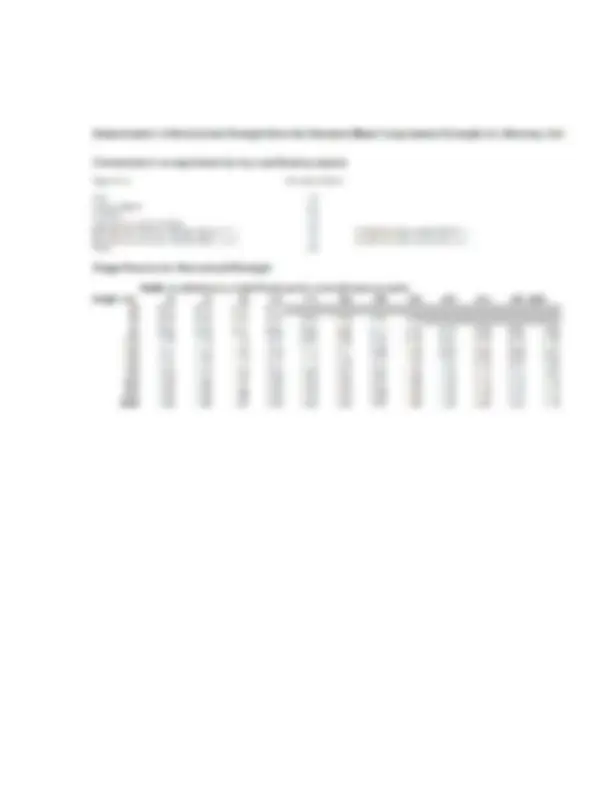
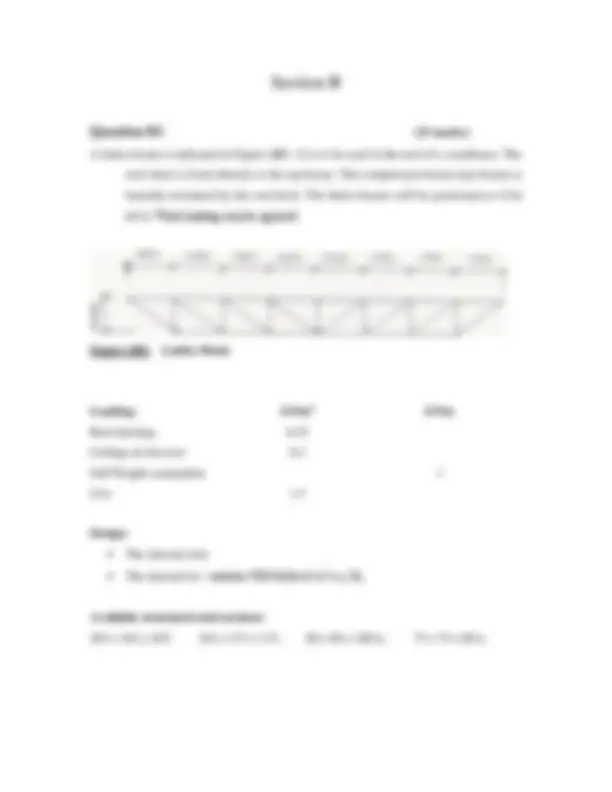
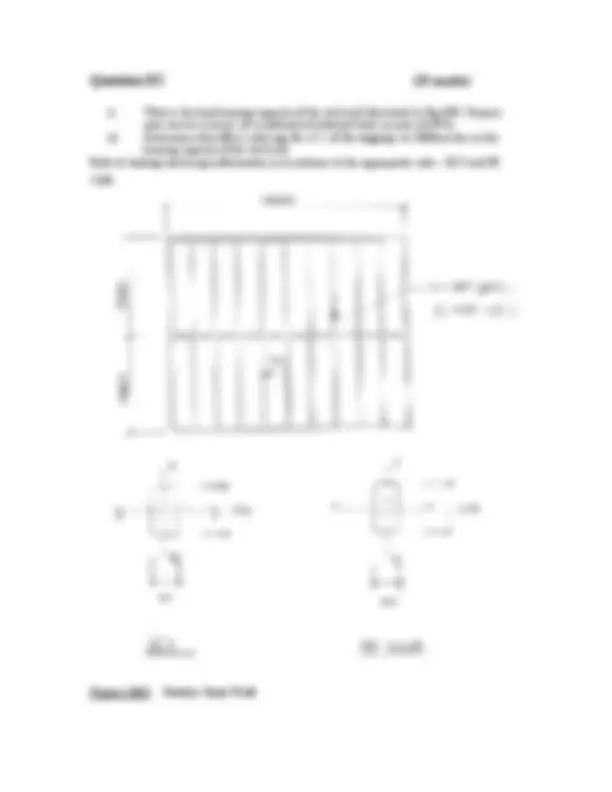



Study with the several resources on Docsity

Earn points by helping other students or get them with a premium plan


Prepare for your exams
Study with the several resources on Docsity

Earn points to download
Earn points by helping other students or get them with a premium plan
Community
Ask the community for help and clear up your study doubts
Discover the best universities in your country according to Docsity users
Free resources
Download our free guides on studying techniques, anxiety management strategies, and thesis advice from Docsity tutors
Main points of this past exam are: Characteristic Permanent Action, Reinforced Concrete, Masonry, Characteristic Variable Action, Execution Control, Mortar Combination, Characteristic Dead Load, Pad Footing, Lateral Stability
Typology: Exams
1 / 13

This page cannot be seen from the preview
Don't miss anything!








Semester 2 Examinations 2009/
Module Code: CIVL
School: Building and Civil
Programme Title: Bachelor of Engineering in Civil Engineering - Award
Programme Code: CCIVL_7_Y
External Examiner(s): Ms. M. Kyne, Mr. J. Murphy Internal Examiner(s): Dr. N. Power, Ms. S. Corcoran
Instructions: Answer all questions Use separate answer books for each section
Duration: 2 Hours
Sitting: Autumn 2010
Requirements for this examination: Candidates may refer to
1. PP1990:2007 – ‘Structural Eurocodes’ Extract from Structural Eurocodes for students of structural design 2. PP7312:2002 - ‘Structural Design’
Extracts from British Standards for students of structural design
3. ‘Approved Design Aids’ – (CIT Booklet)
Note to Candidates: Please check the Programme Title and the Module Title to ensure that you have received the correct examination paper. If in doubt please contact an Invigilator.
Characteristic imposed load – precast floor = 4.7kN/m^2. Wblockwork (Characteristic) = 21 kN/m^3. Manufacturing/construction control = normal/normal
The attached drawing, Fig QA2, details the structural framing arrangement of a three storey building of in-situ reinforced concrete construction. Single pad footing foundations are provided to each individual column. The ground floor will comprise ground bearing concrete slab construction and no loading from this level will be carried by the structural framing. Lateral stability of the building will be provided independently of the main beam and column framing shown. Pad Footing B Design the pad footing to column B3. (Assume a pinned connection between column and its footing).
Design Information: Exposure: XC
Loading: Vservice = 925kN VEd = 1235kN
Materials: Concrete: C28/ Reinforcement: fyk = 500MPa
Soil Conditions: Safe bearing capacity of the soil at formation level = 220kN/m^2
The attached drawing, Fig QA2, details the structural framing arrangement of a three storey building of in-situ reinforced concrete construction. The ground floor will comprise ground bearing concrete slab construction and no loading from this level will be carried by the structural framing. Lateral stability of the building will be provided independently of the main beam and column framing shown.
Pad Footing B Design the pad footing to column B3. (Assume a pinned connection between column and its footing).
Design Information: Exposure: moderate
Loading: NService = 925kN NUltimate = 1235kN
Materials: Concrete: C Reinforcement: fy = 460N/mm^2
Soil Conditions: Safe bearing capacity of the soil at formation level = 220kN/m^2
i) What is the load bearing capacity of the stud wall illustrated in Fig.QB2. Express your answer in terms of a uniformly distributed load, in units of kN/m ii) Determine what effect, reducing the c/c’s of the noggings to 1000mm has on the bearing capacity of the stud wall. Refer to loading and design information in accordance to the appropriate code – EC5 and BS
Figure QB2 Timber Stud Wall
DESIGN INFORAMTION for EC
Durability: Class 3
Loading Duration: Medium and Long term
Material Data: C22, wtimber = 5kN/m^3
DESIGN INFORAMTION for BS
Durability: Dry Exposure
Loading Duration: Long term
Material Data: C22, wtimber = 5kN/m^3