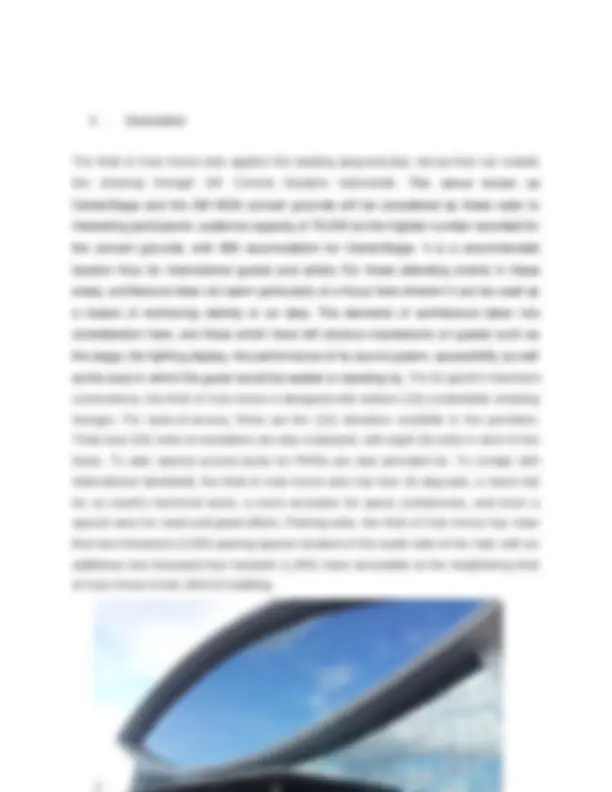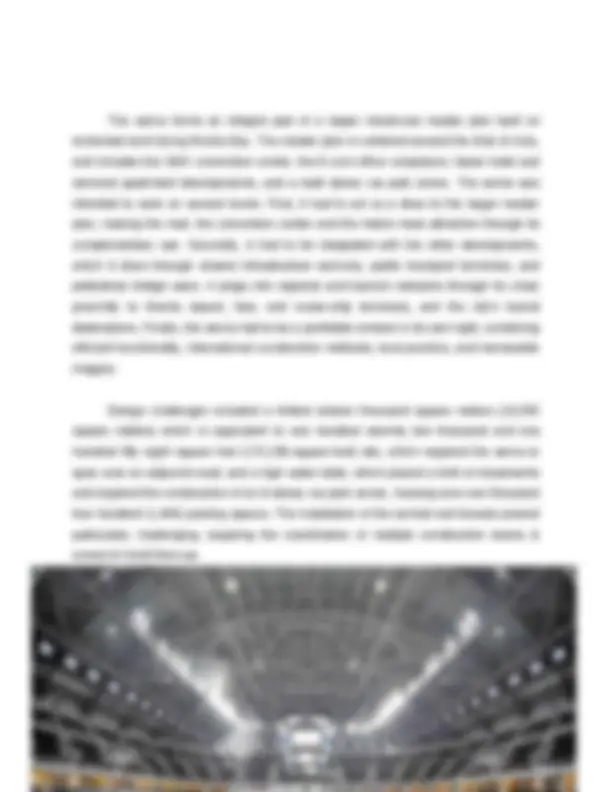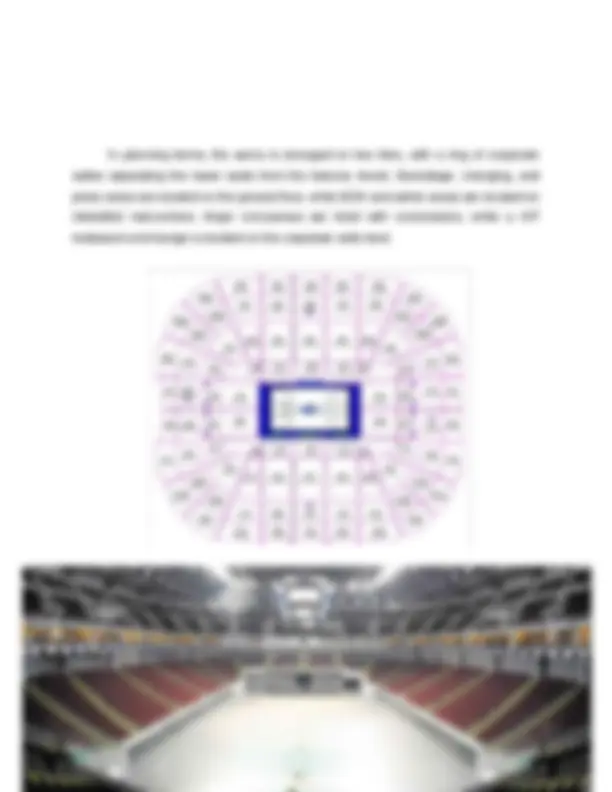







Study with the several resources on Docsity

Earn points by helping other students or get them with a premium plan


Prepare for your exams
Study with the several resources on Docsity

Earn points to download
Earn points by helping other students or get them with a premium plan
Community
Ask the community for help and clear up your study doubts
Discover the best universities in your country according to Docsity users
Free resources
Download our free guides on studying techniques, anxiety management strategies, and thesis advice from Docsity tutors
These are the current trends in innovation in Architecture
Typology: Study Guides, Projects, Research
1 / 9

This page cannot be seen from the preview
Don't miss anything!






School of Architecture, Interior Design and Built Environment Muralla St., Intramuros, Manila
CASE STUDY Submitted by: Bayot, Jann Claudette C. / 2014121612 Carpentero, Diane T. / 2014170704 Manansala, Keith Lois G. / 2014122118 Submitted to: Arch. Jennifer Bangayan November 15, 2016
I. Introduction The Mall of Asia Arena, with a land area of sixty-four thousand and eighty-five square meters, is equipped with state-of-art technology and world-class facilities with its massive all-glass façade. The arena’s eye-shaped exterior gives an impression to people that every single occasion and event to be held in its location will surely be a “feast for the eye.” The Mall of Asia Arena can accommodate a seating capacity of fifteen thousand (15, 000), with a full house capacity of twenty thousand (20, 000). This five-level ultramodern events venue also boasts of Robbins floorings, eight-sided, center-hung scoreboards, retractable basketball goals and LED ribbon boards – all of NBA standards.
The arena forms an integral part of a larger mixed-use master plan built on reclaimed land facing Manila Bay. The master plan is centered around the Mall of Asia, and includes the SMX convention center, the E-com office complexes, future hotel and serviced apartment developments, and a multi storey car park annex. The arena was intended to work on several levels. First, it had to act as a draw to the larger master plan, making the mall, the convention center and the hotels more attractive through its complementary use. Secondly, it had to be integrated with the other developments, which it does through shared infrastructure services, public transport terminals, and pedestrian bridge ways. It plugs into regional and tourism networks through its close proximity to Manila airport, ferry and cruise-ship terminals, and the city's tourist destinations. Finally, the arena had to be a profitable venture in its own right, combining efficient functionality, international construction methods, local practice, and memorable imagery. Design challenges included a limited sixteen thousand square meters (16, square meters) which is equivalent to one hundred seventy two thousand and one hundred fifty eight square foot (172,158-square-foot) site, which required the arena to span over an adjacent road; and a high water table, which placed a limit on basements and required the construction of an 8-storey car park annex, housing over one thousand four hundred (1,400) parking spaces. The installation of the arched roof-trusses proved particularly challenging, requiring the coordination of multiple construction teams & cranes to hoist them up.
In planning terms, the arena is arranged on two tiers, with a ring of corporate suites separating the lower seats from the balcony levels. Backstage, changing, and press areas are located on the ground floor, while BOH and admin areas are located on interstitial mezzanines. Major concourses are lined with concessions, while a VIP restaurant and lounge is located on the corporate suite level.
SMX Arena is a sports arena generally hosted for Basketball games and other vocalized gatherings. Its features are designed to maximize acoustical properties and applications. Its oval-shaped space can be a suitable distinction for sound reflections. Also it is intended for a wide crowd cheering which results in a great acoustical production. The inside has a 2-leveled bleachers designed diagonally. Each rows are elevated after the other which results as a good hearing aid for audiences. In these cases, acoustical shadows for each guest will be prevented, as one is elevated from the one in front. It also allows clearer viewings for people. In the seats, pathways are made every eight (8) to ten (10) meters. This can be an advantage to let people move easily, but it can also be a good acoustical property. This serves as a divider in audience impacts which gives equal vocals to each areas. The whole arena is enclosed, providing no chance for sound escaping. The whole arena is in full-mode along with electrical sound aids helping in deliberation of acoustics. The ceiling helps bounce back the incoming sounds to the audiences making people hear the event more. It uses materials that aren't sound absorbing which is why when inside the arena, slightest sounds can be heard even from afar. The huge space also allows echoes that is a very important property for recipients. Everything is designed to maximize sound dispersion and make people feel the event. This is therefore a very good example of an effective acoustical structure. Looking closer, the floor that was built was a reflective material for sound, making it an effective space for music performances. The seat positioning are made to attenuate noises. Since the area is made to handle large amount of acoustics, they added sound controlling materials like the concrete slabs on the sides as a sound absorbing matter. They made sure that few sounds can escape outside. They used sound proof materials as outer walling to prevent disturbance to the people outside. They maximize the material's capacity through these. The large space also helps prevent sound clashes which create disturbing noises. When one acoustic ray is
delivered, another one is being thrown which the large space helps control as it is so huge the sound has less tendencies to clash impeding unwanted noises. IV. Recommendations We read an article from an internet forum saying that the Mall of Asia Arena had a problem on its sound. The arena was observed to have horrible acoustics coming from reinforced sounds. As a recommendation, the sound system should be positioned in a way that the sound distribution would not clash. To make this happen, speakers or reinforced sounds should not be placed facing each other. Instead, they should be in alternating position.