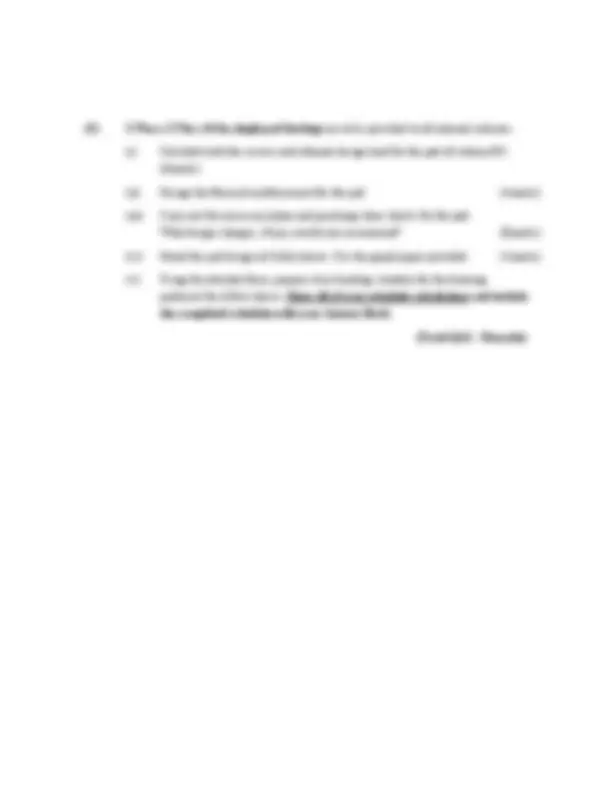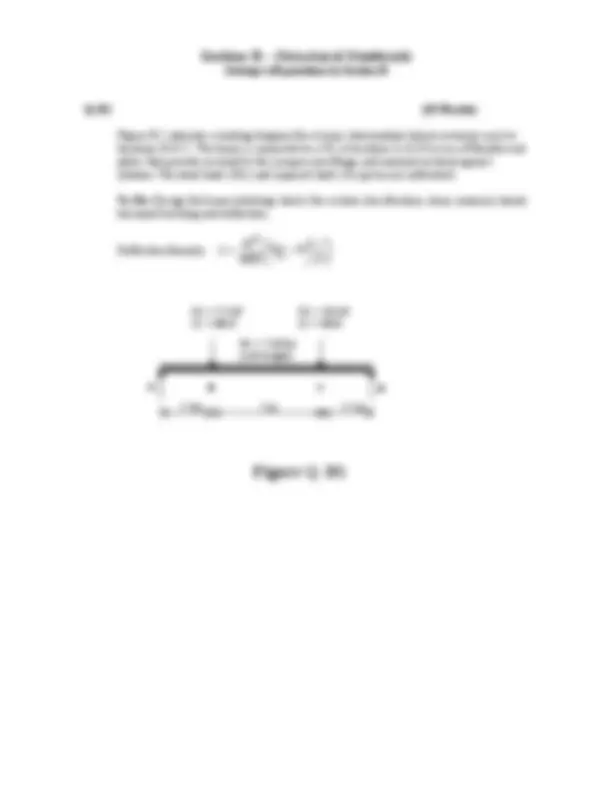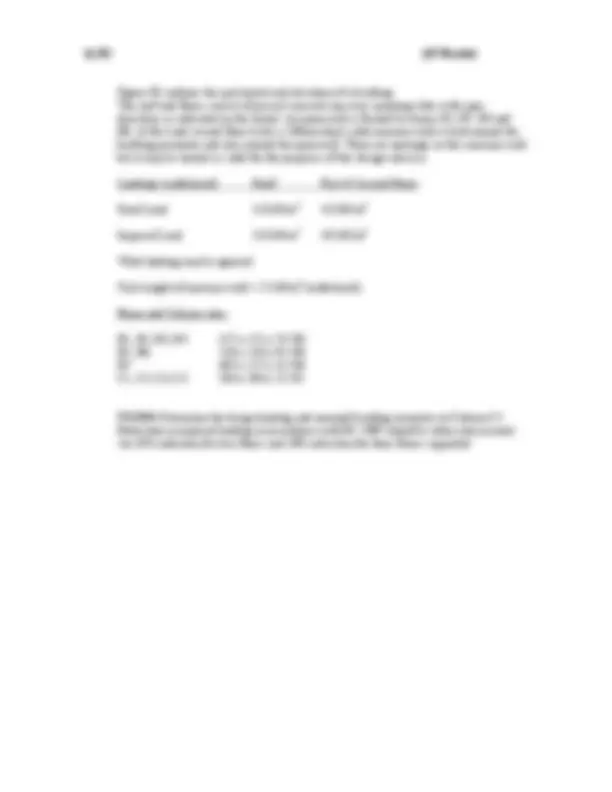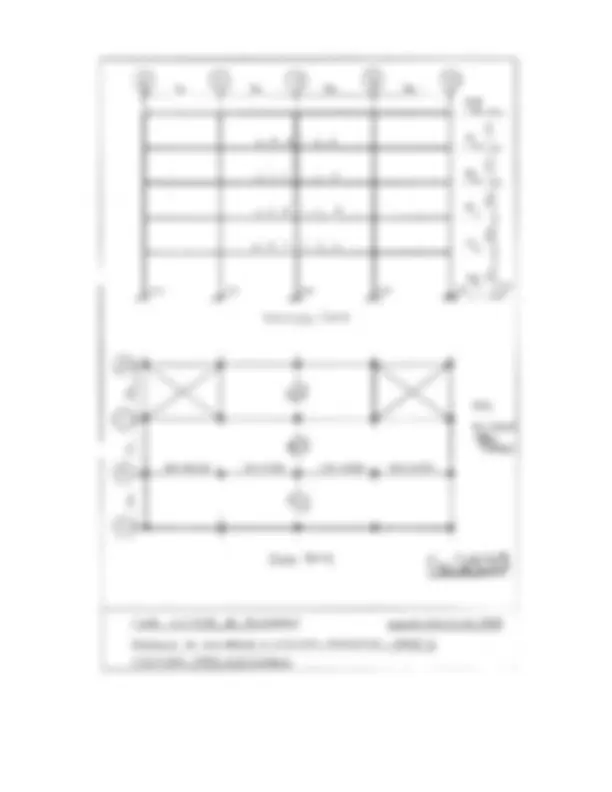






Study with the several resources on Docsity

Earn points by helping other students or get them with a premium plan


Prepare for your exams
Study with the several resources on Docsity

Earn points to download
Earn points by helping other students or get them with a premium plan
Community
Ask the community for help and clear up your study doubts
Discover the best universities in your country according to Docsity users
Free resources
Download our free guides on studying techniques, anxiety management strategies, and thesis advice from Docsity tutors
Main points of this past exam are: Beam Design for Compliance, Nominal Cover Information, Ultimate Bending Moment Capacity, Shear Force Capacity, Characteristic Imposed Load, Maximum Value, Consideration of Bending, Column Framing
Typology: Exams
1 / 8

This page cannot be seen from the preview
Don't miss anything!





Instructions:
Examiners: Mr. B. O’Rourke Mr. D.J. Walsh Mr. P. Anthony Prof. P. O’Donoghue
(Answer any two questions from this section)
A1. Fig.A1 details the reinforcement in a simply supported T Beam spanning 6m.
Material and nominal cover information is also given.
(i) Calculate the ultimate bending moment capacity of the beam. (9 marks)
(ii) Explain how the calculations in (i) above demonstrate that the beam is underreinforced. (1 marks)
(ii) Calculate the ultimate shear force capacity of the beam. (8 marks)
(iii) The beam is to carry uniformly distributed a characteristic dead of 15kN/m (including self wt.) and a characteristic imposed load of qk kN/m. From consideration of bending in (i) above and shear in (ii) above, determine the maximum value of qk.
(7marks)
(Total QA1. 25 marks)
Fig.QA(2&3) shows a typical floor plan and sectional elevation of a five storey building of in-situ RC construction. Lateral stability of the building will be provided independently of the main beam and column framing shown. Single pad footings are provided to each individual column.
Design information for the building is as follows;
Durability and Fire - Nominal Cover: Superstructure:20mm Substructure:50mm Loading: (Characteristic Values)
Dead Loading: Weight of ceiling & services, floor finishes: allow 1.5kN/m^2
(all levels)
Imposed Loading: Office: allow 2.5kN/m^2
Roof: Allow 2.5kN/m^2 for maintenance access
Materials: Concrete : Grade 35 (maximum aggregate size 20mm) Reinforcement: Main – high yield steel, fy = 460 N/mm^2 Links – mild steel, fyv = 250 N/mm^2
A2. For the four span continuous T Beam element on grid line B at 1st^ floor level;
(i) Calculate the ultimate design load, per metre length. Sketch the design bending moment and shear force envelopes – dimension the critical values on each sketch. (5marks)
(ii) Design the flexural reinforcement for the beam. Detail the flexural design for support 3 on the graph paper provided (You should clearly show curtailment information). (11 marks)
(iii) Design shear reinforcement for a section immediately adjacent to support 3. Calculate the bar bending schedule dimensions A,B&L for your chosen link. (6marks)
(iv) Check span A-B of the beam design for compliance with the ‘ deemed to satisfy ’ deflection provisions of BS8110:Part1. (3 marks)
Attempt all questions in Section B
Q. B1 (25 Marks)
Figure B 1 indicates a loading diagram for a beam. Intermediate lateral restraints exist at locations B & C. The beam is connected to a UC at locations A & D by use of flexible end plates that provide restraint to the compression flange and nominal restraint against rotation. The dead loads (DL) and imposed loads (IL) given are unfactored.
To Do: Design the beam including checks for section classification, shear, moment, lateral torsional buckling and deflection.
Deflection formula: δ = (^)
l
a l
a EI
Pl
2.5m 5 m 2.5 m
DL = 1 kN/m (self-weight)
DL = 25 kN IL = 30kN
DL = 30 kN IL = 40kN
A (^) B C (^) D
Q. B2 (25 Marks)
Figure B2 outlines the part layout and elevation of a building. The roof and floors consist of precast concrete one-way spanning slabs with span directions as indicated on the layout. An open-well is formed by beams B2, B7, B3 and B6. At first and second floor levels a 100mm thick solid masonry wall is built around the building perimeter and also around the open-well. There are openings in this masonry wall but it may be treated as solid for the purposes of this design exercise.
Loadings (unfactored) Roof First & Second floors
Dead Load 4.0 kN/m^2 4.0 kN/m^2
Imposed Load 3.0 kN/m^2 3.0 kN/m^2
Wind loading may be ignored
Unit weight of masonry wall = 22 kN/m^3 (unfactored)
Beam and Column sizes:
B1, B2, B3, B4 457 x 152 x 74 UB B5, B6 533 x 210 x 92 UB B7 305 x 127 x 42 UB C1, C2, C3, C4 203 x 203 x 52 UC
TO DO: Determine the design loading and nominal bending moments on Column C1. Reduction in imposed loading in accordance with BS 5399 should be taken into account viz.10% reduction for two floors and 20% reduction for three floors supported.