
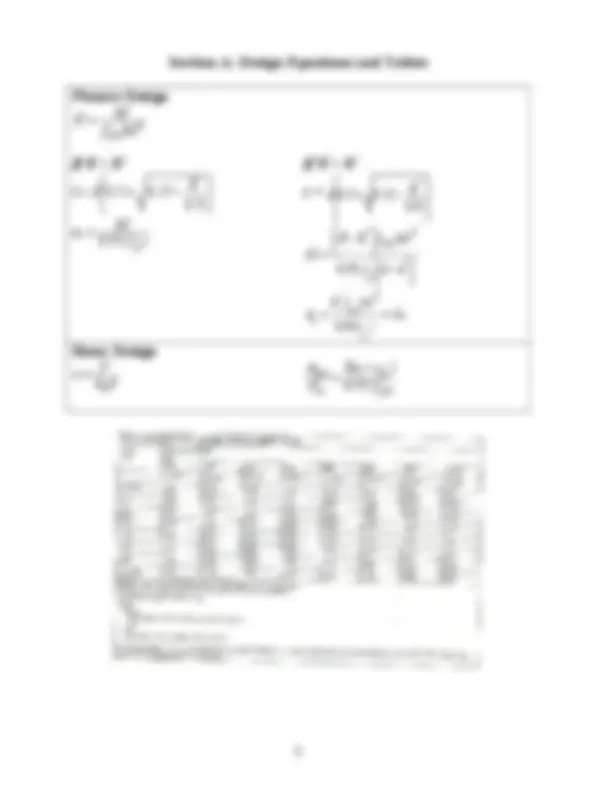
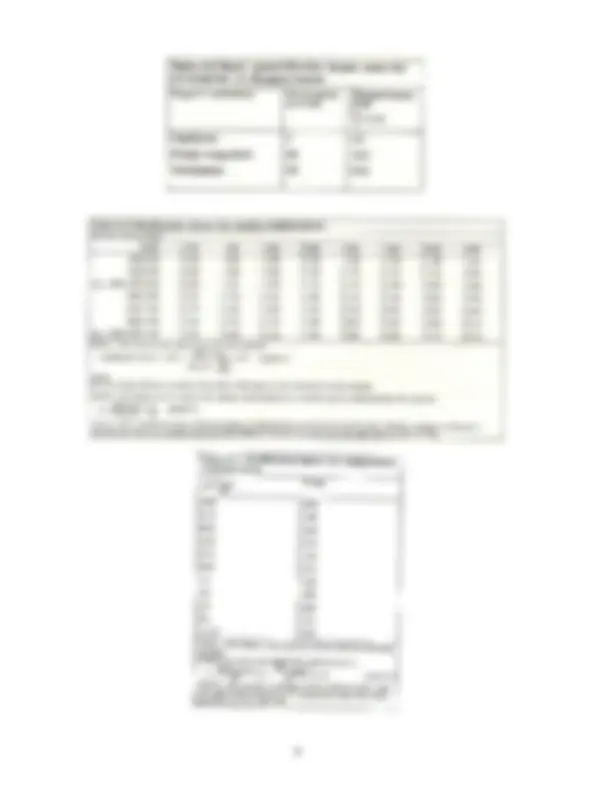
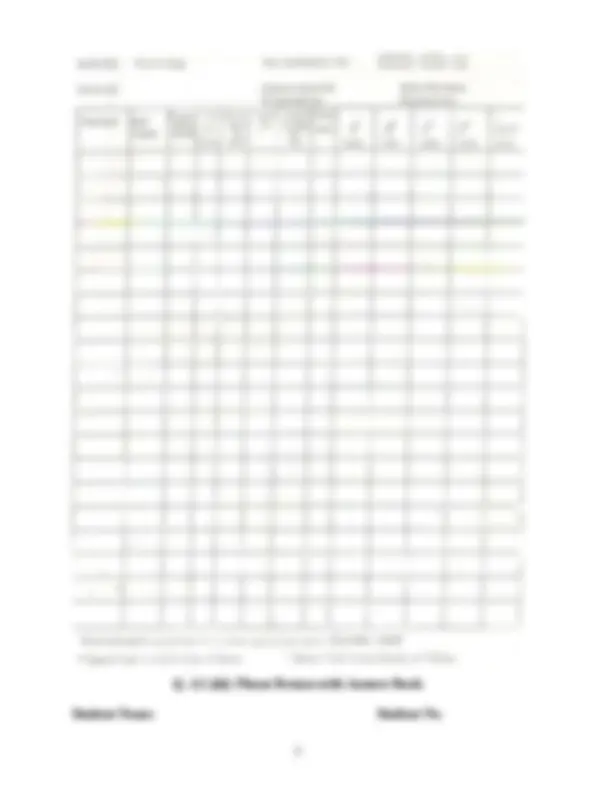
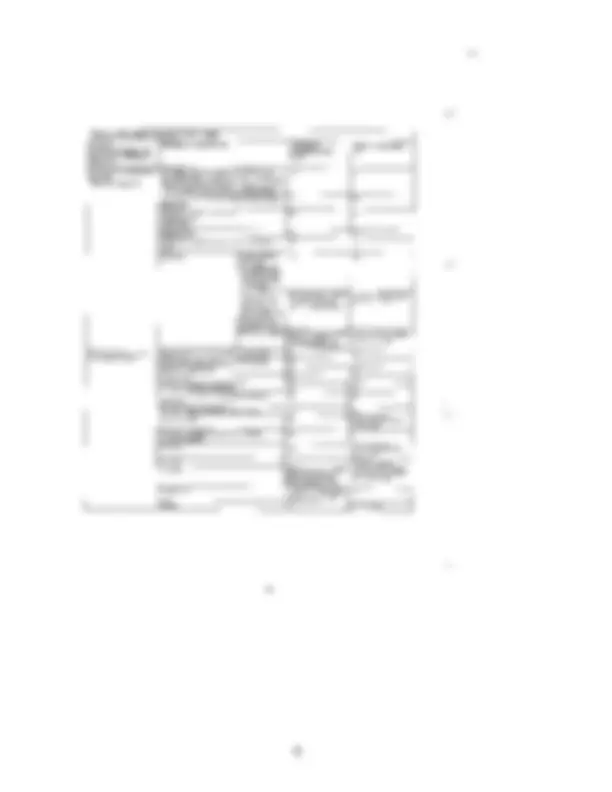
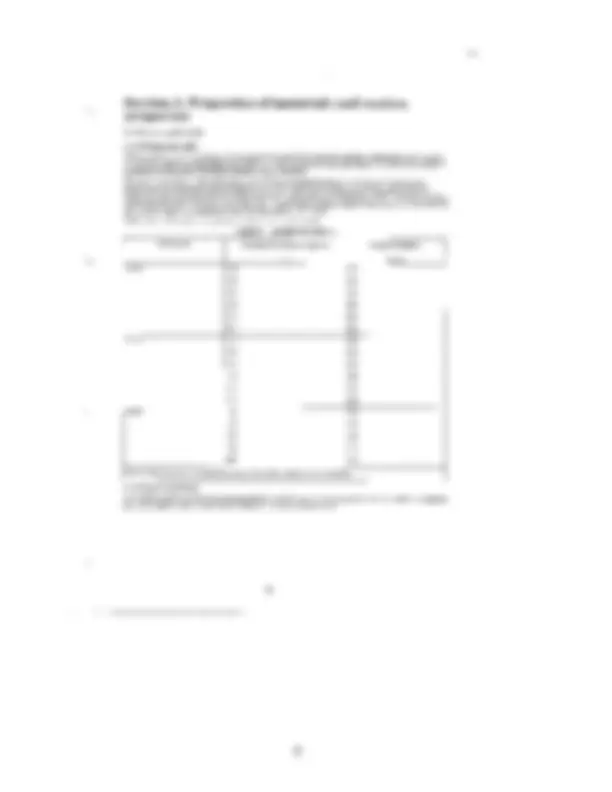
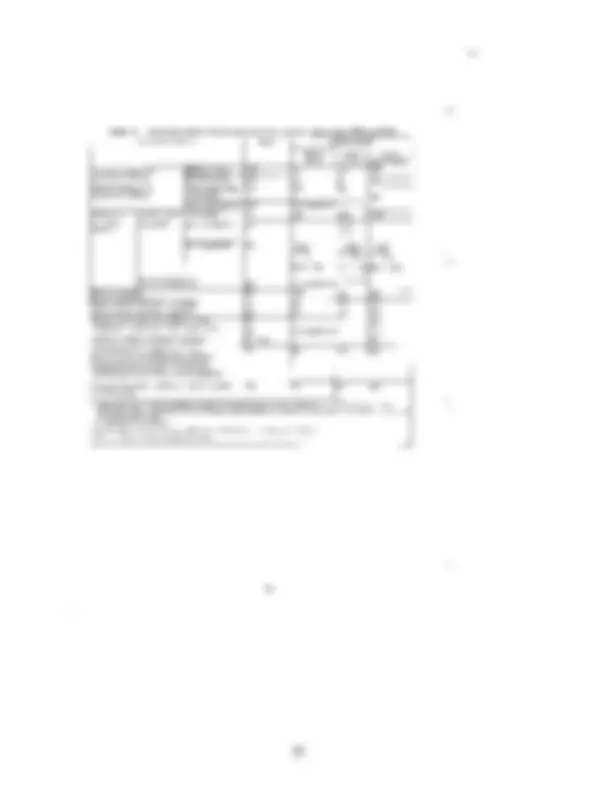


Study with the several resources on Docsity

Earn points by helping other students or get them with a premium plan


Prepare for your exams
Study with the several resources on Docsity

Earn points to download
Earn points by helping other students or get them with a premium plan
Community
Ask the community for help and clear up your study doubts
Discover the best universities in your country according to Docsity users
Free resources
Download our free guides on studying techniques, anxiety management strategies, and thesis advice from Docsity tutors
Main points of this past exam are: Bar Bending Schedule, Reinforced Concrete Beam, Maximum Loading on Beam, Superstructure, Dead Loading, Weight of Suspended Ceiling, Design Equations and Tables, Flexure Design, Shear Design
Typology: Exams
1 / 10

This page cannot be seen from the preview
Don't miss anything!







Semester 2 Examinations 2008/
Module Code: CIVL
School: Building and Civil
Programme Title: Bachelor of Engineering in Civil Engineering – Year 2
Programme Code: CCIVL_7_Y
External Examiner(s): Mr J Lapthorne, Mr J Kindregan Internal Examiner(s): Dr N Power, Ms S Corcoran
Instructions: Attempt ALL questions. Use separate answer books for each section
Duration: 2 Hours
Sitting: Summer 2009
Requirements for this examination: Candidates may refer to
1. ‘Approved Design Aids’ – (CIT Booklet) 3. ‘Designed & Detailed’ – (BCA Booklet)
Note to Candidates: Please check the Programme Title and the Module Title to ensure that you have received the correct examination paper. If in doubt please contact an Invigilator.
Section A –Reinforced Concrete
Figure Q.A1, details the beam and column layout of a reinforced concrete structure. Design and prepare bar bending schedule for the simply supported rectangular beam along grid line 2.
(i) Determine the maximum loading on beam (11 marks) (ii) Design the simply supported beam along grid line 2. (33 marks) (iii) Prepare a bar bending schedule for the beam designed in section A1. (i, ii & iii) Include the completed schedule with you Answer Book. (6 marks)
Design Information for Q.A1:
Durability and Fire: Exposure: Superstructure – mild Fire: 1 hour Loading: Dead Loading: Specific weight of reinforced concrete = 24 kN/m^3 Weight of suspended ceiling & services = 1.75kN/m^2 Brick/Block wall (2.4m height on all beams) = 4.1kN/m^2 of wall area
Imposed Loading: ( uniformly distributed loadings of Table 1, BS6399 –1:1996) Office (general use) = Category B Weight of removable partitions/fittings = 1.75kN/m^2 Materials: Concrete:^ Grade 35 (maximum aggregate size 20mm) Reinforcement: Main – high yield, fy = 460 N/mm^2 Links – mild steel, f (^) y = 250 N/mm^2
Figure QA
(^175) Slab
(^175) Slab
(^175) Slab
250 x 475 Beam All columns 300 x 300