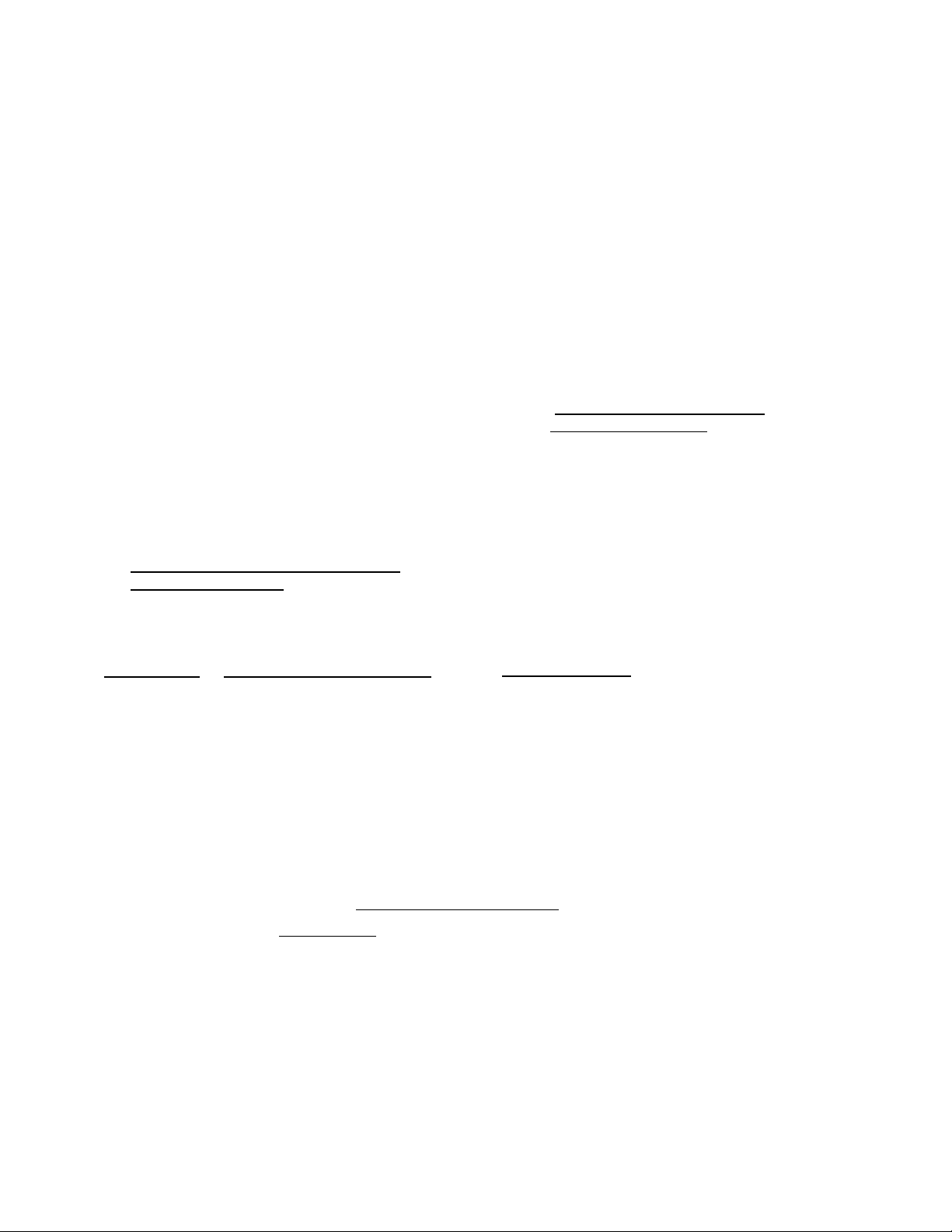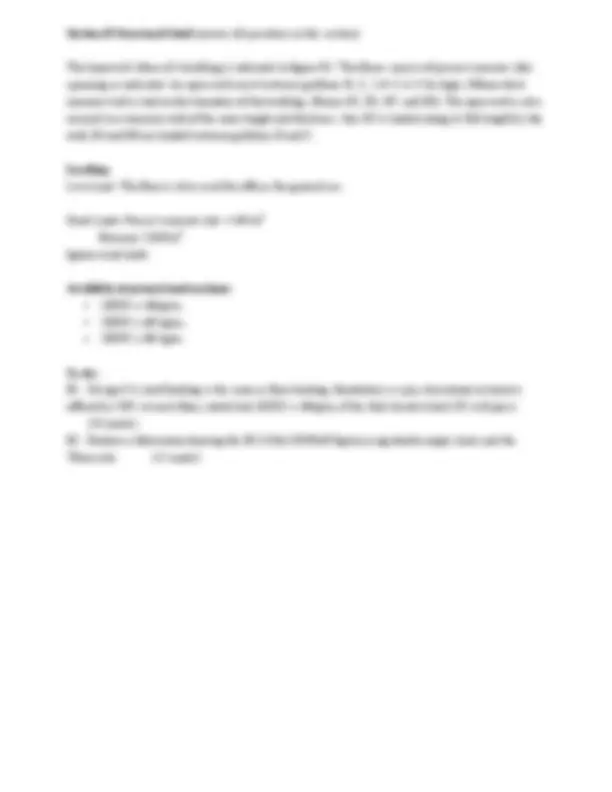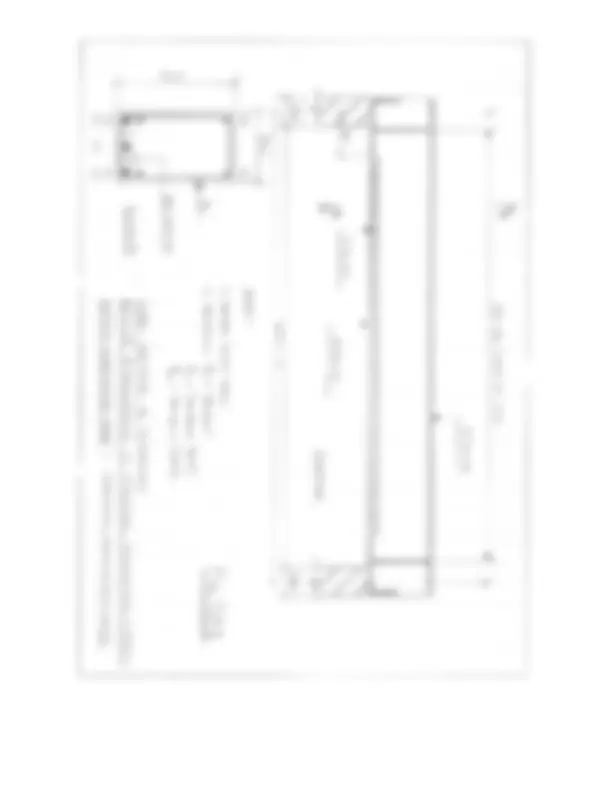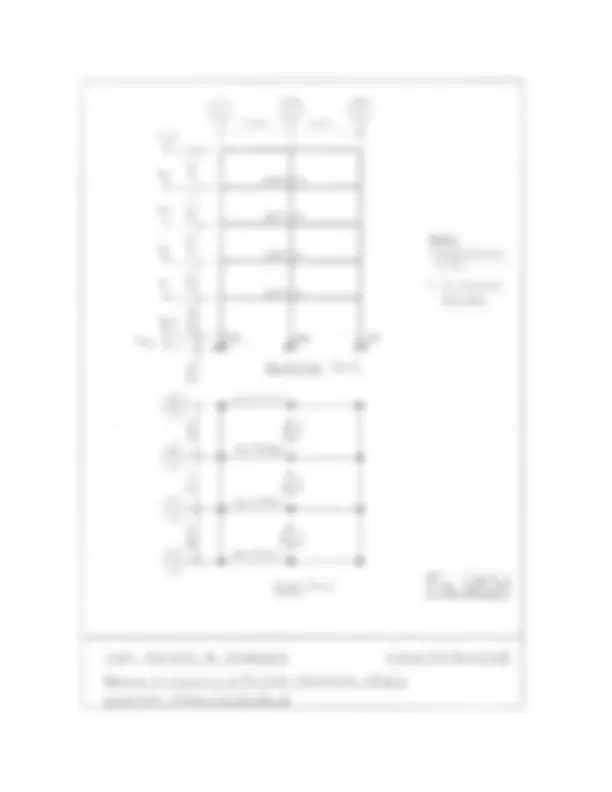





Study with the several resources on Docsity

Earn points by helping other students or get them with a premium plan


Prepare for your exams
Study with the several resources on Docsity

Earn points to download
Earn points by helping other students or get them with a premium plan
Community
Ask the community for help and clear up your study doubts
Discover the best universities in your country according to Docsity users
Free resources
Download our free guides on studying techniques, anxiety management strategies, and thesis advice from Docsity tutors
Main points of this past exam are: Balanced Concrete Sections, Description of Failure Mode, Distributed Characteristic Dead, Imposed Loads, Relation to Deflection, Lateral Stability, Weight of Fixed Partitions, Roof Finishes
Typology: Exams
1 / 6

This page cannot be seen from the preview
Don't miss anything!




(NFQ – Level 8)
Instructions:
Examiners: Dr. J.D.Murphy Mr. D.J. Walsh Mr. T. Corcoran Prof. P. O’Donoghue
QA1. (a) Discuss, briefly, the concepts of balanced , under-reinforced and over-reinforced concrete sections. Your answer should include a description of the failure mode of each section type. (5marks)
(b) Reinforcement details for a simply supported beam are shown in Fig.A1. Material details are also given. In addition to its own weight, the beam will carry uniformly distributed (^) characteristic dead and imposed loads of 20 kN/m and 18 kN/m respectively. (i) From consideration of bending only, determine the maximum simply supported span for which the beam may be used. (9marks) (ii) Does this span satisfy the requirements of BS8110 in relation to deflection? (2marks) (iii) From consideration of shear only, determine the maximum simply supported span for which the beam may be used. (9marks) (Total QA1. 25 marks)
Fig.QA(2&3) shows a typical floor plan and sectional elevation of a five storey building of in-situ RC construction. Lateral stability of the building will be provided independently of the main beam and column framing shown. Design information for the building is as follows; Durability and Fire - Nominal Cover: Superstructure:20mm Loading: (Characteristic Values) Dead Loading: Specific weight of reinforced concrete = 24 kN/m^3 Weight of fixed partitions: allow 2.0kN/m^2 (exclude roof) Roof Finishes: allow 2.0kN/m^2 Weight of ceiling & services: allow 1.5kN/m^2 (all levels) Imposed Loading: Roof: 2.5kN/m^2 Office: 2.5kN/m^2 Materials: Concrete : Grade 35 (maximum aggregate size 20mm) Reinforcement: Main – high yield steel, f (^) y = 460 N/mm^2 Links – mild steel, f (^) yv = 250 N/mm^2
QA2. For the solid slab at 1 st^ floor level – the slab is continuous over beam supports along grid lines B & C and is simply supported along grid lines A & D; (i) Calculate the ultimate design load, per square metre. Draw and dimension the design bending moment and shear force envelopes for a typical 1m strip of slab. (10marks) (ii) From consideration of bending only, design the main reinforcement for the slab. (5 marks) (iii) Check the slab design for compliance with the ‘ deemed to satisfy ’ deflection provisions of BS8110:Part1. (3 marks) (iv) Detail the reinforcement on a plan view of the slab. Use the graph paper provided. (7 marks) (Total QA2. 25 marks)
QA3. Column B2 is to be of square cross section, 300mm x 300mm, from foundation to roof.
(i) Design the column from the underside of the second floor to foundation level. (Assume a pinned connection between column B2 and its footing). (18marks) (ii) Detail the ground floor column of QA3(b)(i) above. Use the graph paper provided. (7 marks) (Total QA3. 25 marks)