
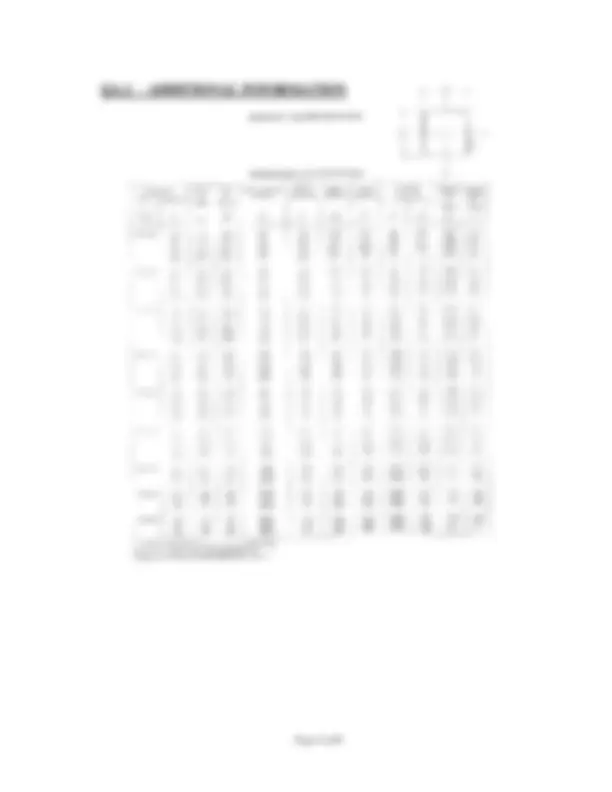
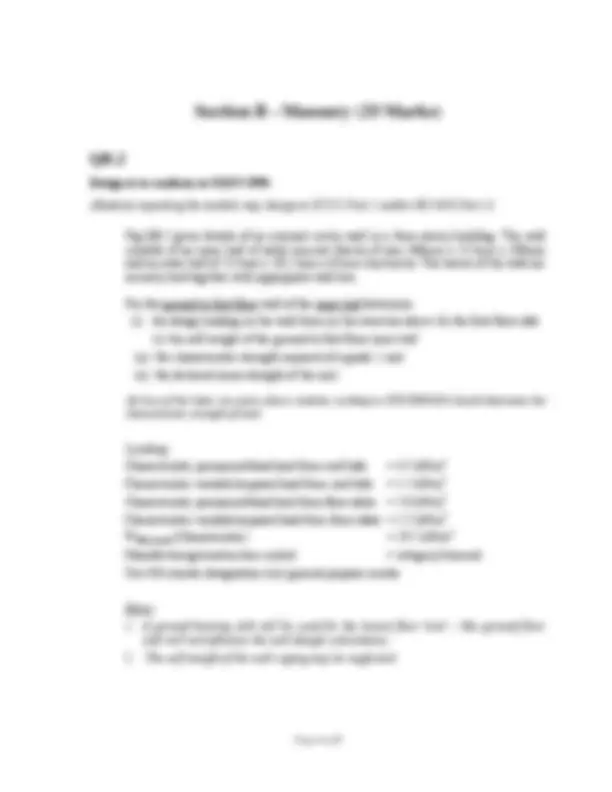
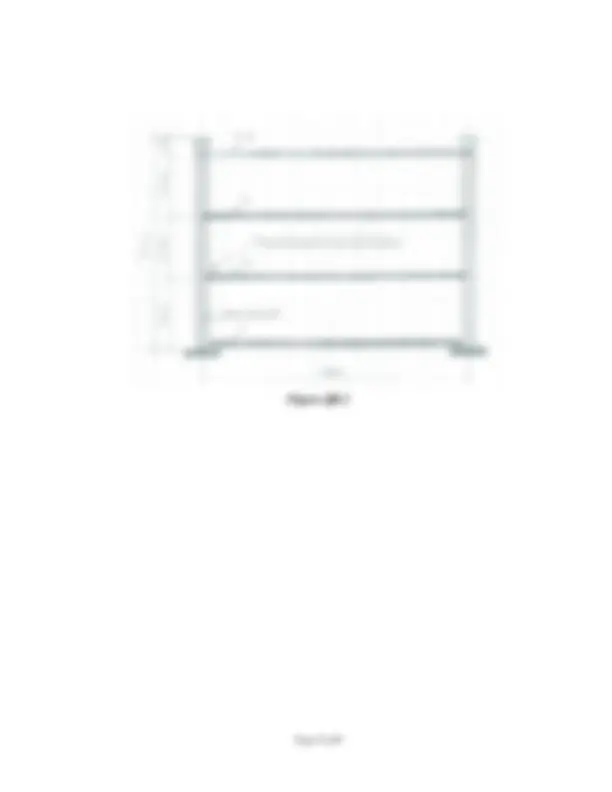
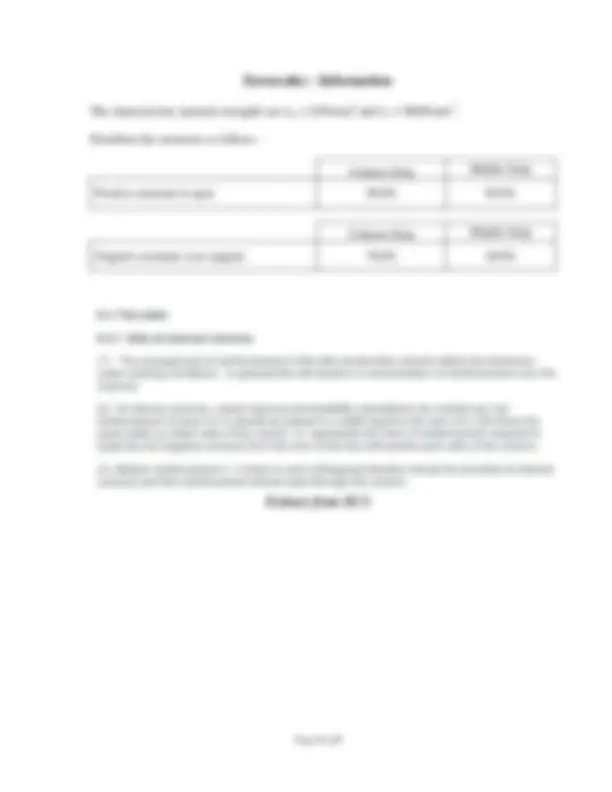
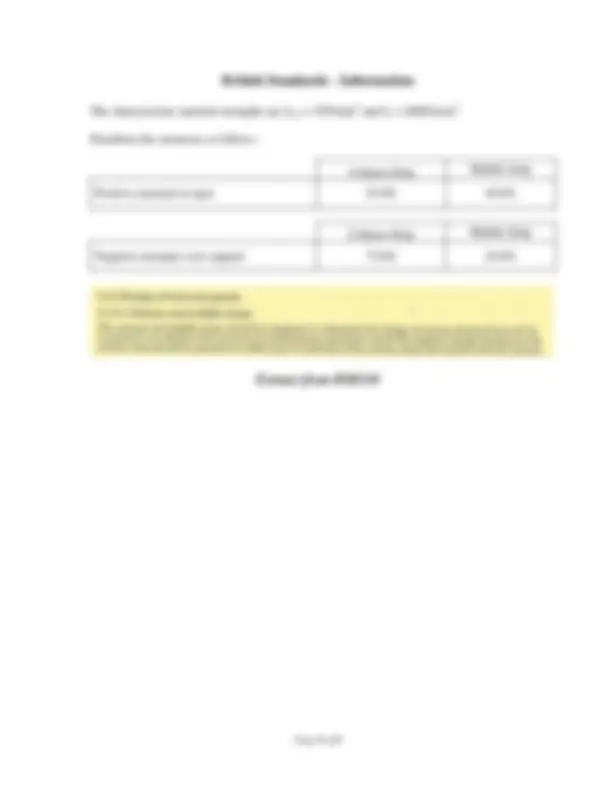


Study with the several resources on Docsity

Earn points by helping other students or get them with a premium plan


Prepare for your exams
Study with the several resources on Docsity

Earn points to download
Earn points by helping other students or get them with a premium plan
Community
Ask the community for help and clear up your study doubts
Discover the best universities in your country according to Docsity users
Free resources
Download our free guides on studying techniques, anxiety management strategies, and thesis advice from Docsity tutors
Main points of this past exam are: Axial Compression Force, Structural Steel, Lattice Girder, Ultimate Limit State Loads, Bending Moment Capacity, Three-Storey Building, Characteristic Strength, Declared Mean Strength
Typology: Exams
1 / 9

This page cannot be seen from the preview
Don't miss anything!






Summer Examinations 2011
Module Code: CIVL 8017
School: Building and Civil Engineering
Programme Title: Bachelor of Engineering (Honours) in Structural Engineering – Year 3
Programme Code: CSTRU_8_Y
External Examiner(s): Mr. J. O’Mahony, Dr. M. Richardson Internal Examiner(s): Mr. D. Coleman, Mr. D.J. Walsh, Mr. T. McKenna
Instructions:
Duration: 2 Hours
Sitting: Summer 2011
Requirements for this examination:
Note to Candidates: Please check the Programme Title and the Module Title to ensure that you have received the correct examination. If in doubt please contact an Invigilator.
The top chord of the lattice girder of Fig. QA.1 supports Ultimate Limit State loads (ULS) of 12 kN by means of purlins attached to it at A, B and C. The member is continuous at these three points and is also subjected to a ULS axial compression force of 650 kN. Verify the adequacy of a 150 x 150 x 10 square hollow section in hot finished S275 steel for the chord. The verifications should include axial compression, bending moment capacity and the interaction between axial load and bending. (Attached information:- Steel Section property tables for SHS sections)
Note: For Repeat Students designing to BS5950:mx & mLt ≠ 1
Figure QA.
Design is to conform to IS:EN 1996
(Students repeating the module may design to IS 325:Part 1 and/or BS 5628:Part 1)
Fig.QB.2 gives details of an external cavity wall in a three-storey building. The wall consists of an inner leaf of solid concrete blocks of size 440mm x 215mm x 100mm and an outer leaf of 215mm x 102.5mm x 65mm clay bricks. The leaves of the wall are securely tied together with appropriate wall ties.
For the ground to first floor wall of the inner leaf determine: (i) the design loading on the wall from (a) the structure above (b) the first floor slab (c) the self weight of the ground to first floor inner leaf (ii) the characteristic strength required of a grade 1 unit (ii) the declared mean strength of the unit
(In lieu of the latter two parts above students working to IS325/BS5628 should determine the characteristic strength of unit)
Loading: Characteristic permanent/dead load from roof slab = 4.5 kN/m^2 Characteristic variable/imposed load from roof slab = 1.5 kN/m^2 Characteristic permanent/dead load from floor slabs = 5.0 kN/m^2 Characteristic variable/imposed load from floor slabs = 2.5 kN/m^2 WBlockwork (Characteristic) = 19.5 kN/m^3 Manufacturing/construction control = category1/normal Use M4 (mortar designation (iii)) general purpose mortar
Notes:
1. A ground bearing slab will be used for the lowest floor level – this ground floor slab will not influence the wall design calculations.
The characteristic material strengths are fck = 25N/mm^2 and fY = 500N/mm^2.
Distribute the moments as follows:
Column Strip Middle Strip Positive moment in span 50.0% 50.0%
Column Strip Middle Strip
Negative moment over support 70.0% 30.0%