
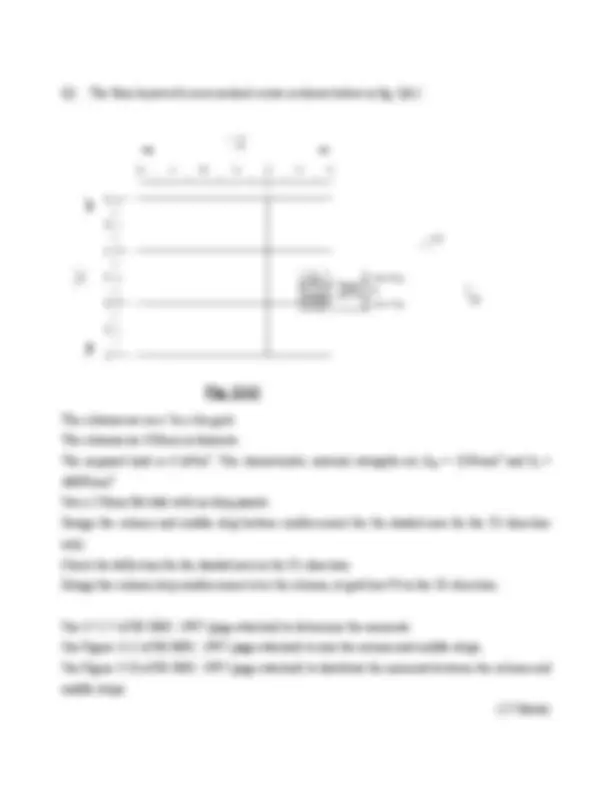
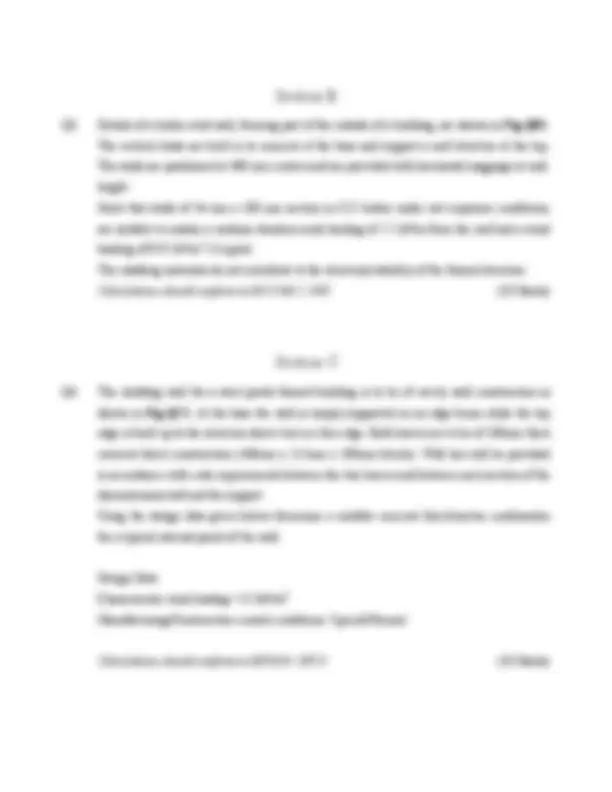
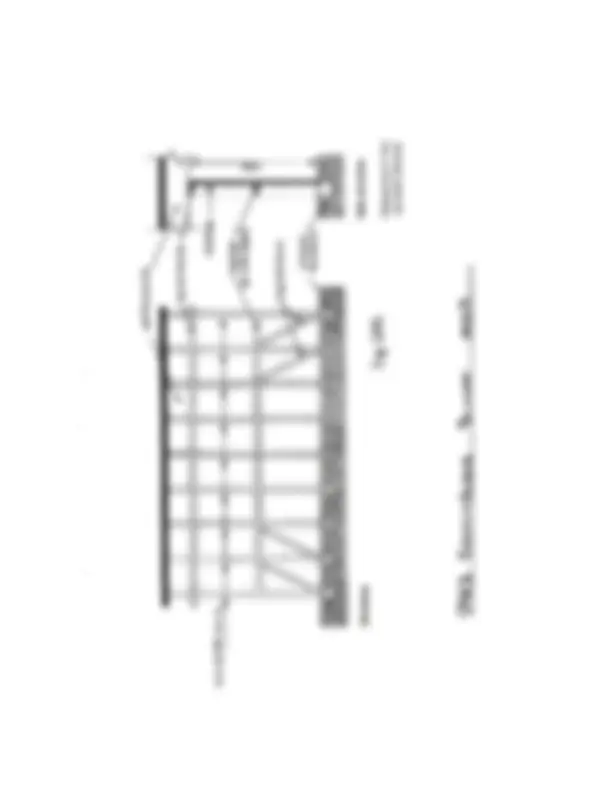
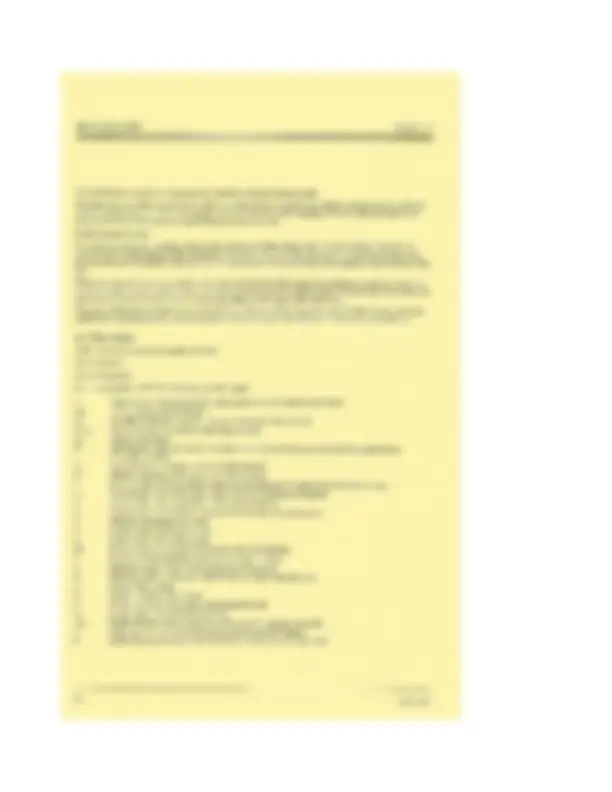
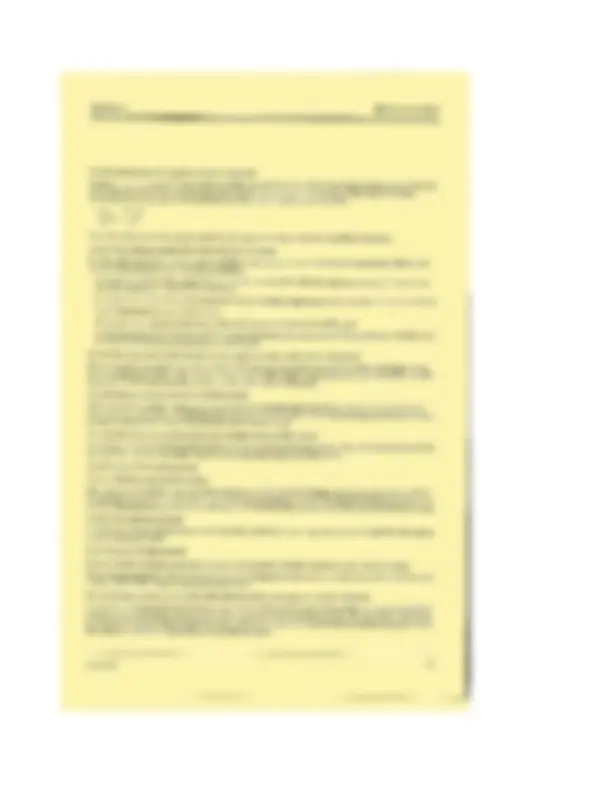
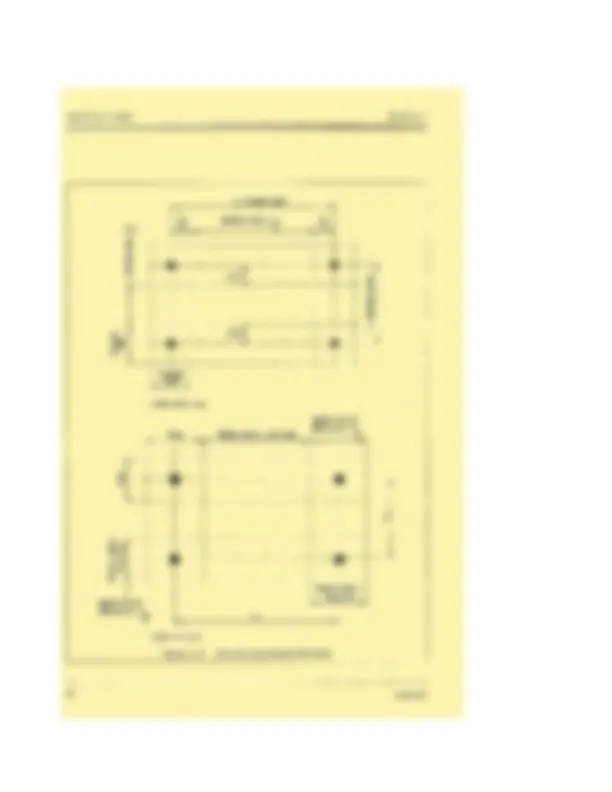


Study with the several resources on Docsity

Earn points by helping other students or get them with a premium plan


Prepare for your exams
Study with the several resources on Docsity

Earn points to download
Earn points by helping other students or get them with a premium plan
Community
Ask the community for help and clear up your study doubts
Discover the best universities in your country according to Docsity users
Free resources
Download our free guides on studying techniques, anxiety management strategies, and thesis advice from Docsity tutors
An examination paper from the cork institute of technology for the module 'structural design & detailing 2' in the bachelor of engineering (honours) in structural engineering program. Instructions for candidates, requirements for the examination, and questions for section a, b, and c. Section a involves giving approximate dimensions for structural components and designing reinforcement for a column. Section b requires showing that studs are suitable for medium-duration axial loading and wind loading. Section c involves determining a suitable concrete block/mortar combination for a cavity wall. Divided into three sections, each with specific questions and requirements.
Typology: Exams
1 / 11

This page cannot be seen from the preview
Don't miss anything!







Semester 2 Examinations 2008/
Module Code: CIVL 8017
School: Building and Civil Engineering
Programme Title: Bachelor of Engineering (Honours) in Structural Engineering - Award
Programme Code: CSTRU_8_Y
External Examiner(s): Mr. P. Anthony, Prof. P. O’Donoghue Internal Examiner(s): Mr. D. Walsh, Mr. D. Coleman, Ms. S. O. Corcoran
Instructions: 1. Attempt all questions
Duration: 2 Hours Sitting: Summer 2009
Requirements for this examination:
Note to Candidates: Please check the Programme Title and the Module Title to ensure that you have received the correct examination paper. If in doubt please contact an Invigilator
Q1. Give approximate dimensions for the following: Note: Do not undertake sliding, overturning or bearing checks I (^) BASE = I (^) HEEL = I (^) TOE = Thickness of stem at top = Thickness of stem at base = For H = 5m Sketch where tension reinforcement would be required (7 Marks)
Q3. Details of a timber stud wall, forming part of the outside of a building, are shown in Fig.QB. The vertical studs are built in to concrete at the base and support a roof structure at the top. The studs are positioned at 400 mm centres and are provided with horizontal noggings at mid- height. Show that studs of 44 mm x 100 mm section in C22 timber under wet exposure conditions, are suitable to sustain a medium-duration axial loading of 5.2 kN/m from the roof and a wind loading of 0.95 kN/m^2 (3 s gust). The cladding materials do not contribute to the structural stability of the framed structure. Calculations should conform to BS 5268-2:2002 (33 Marks)
Q4. The cladding wall for a steel portal framed building is to be of cavity wall construction as shown in Fig.QC1. At the base the wall is simply supported on an edge beam while the top edge is built up to the structure above but is a free edge. Both leaves are to be of 100mm thick concrete block construction (440mm x 215mm x 100mm blocks). Wall ties will be provided in accordance with code requirements between the two leaves and between each section of the discontinuous leaf and the support. Using the design data given below determine a suitable concrete block/mortar combination for a typical internal panel of the wall.
Design Data: Characteristic wind loading = 0.5kN/m^2 Manufacturing/Construction control conditions: Special/Normal
Calculations should conform to BS5628 / IS325 (33 Marks)