
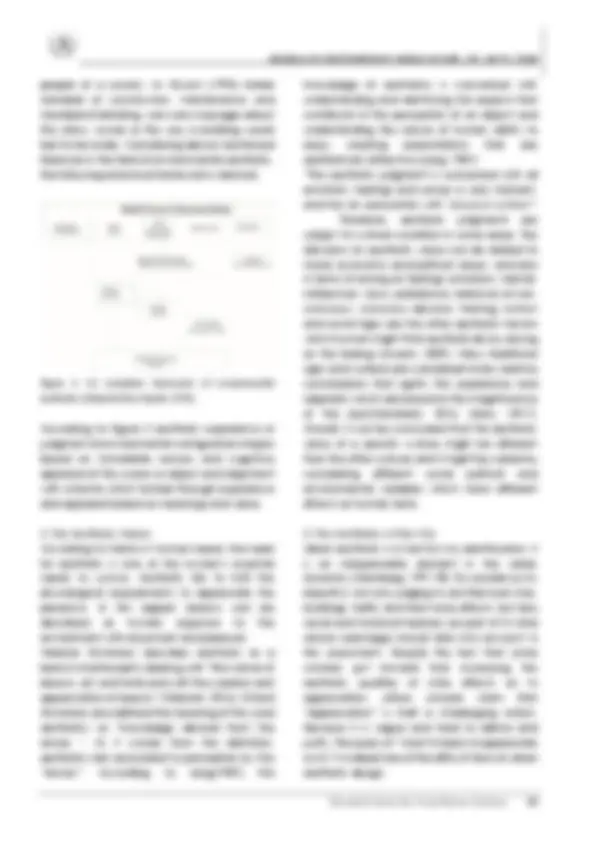
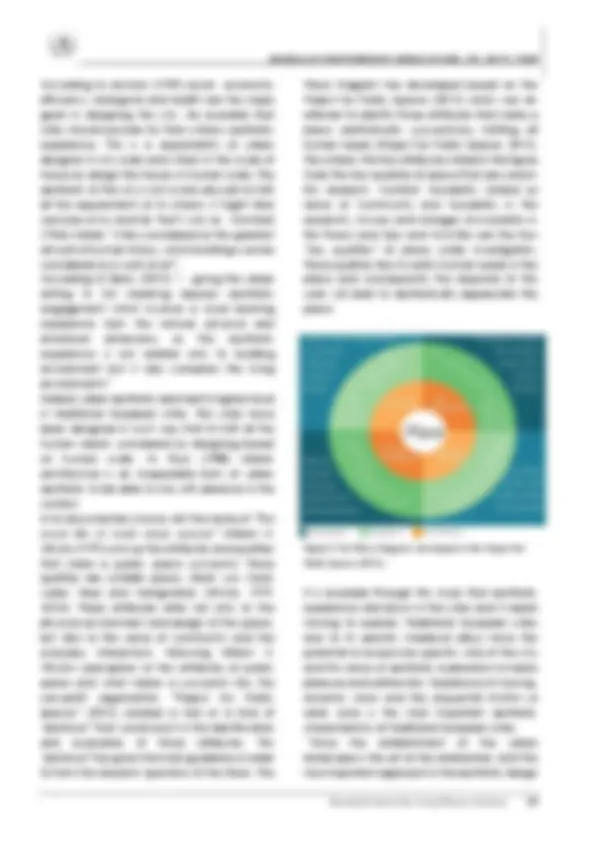
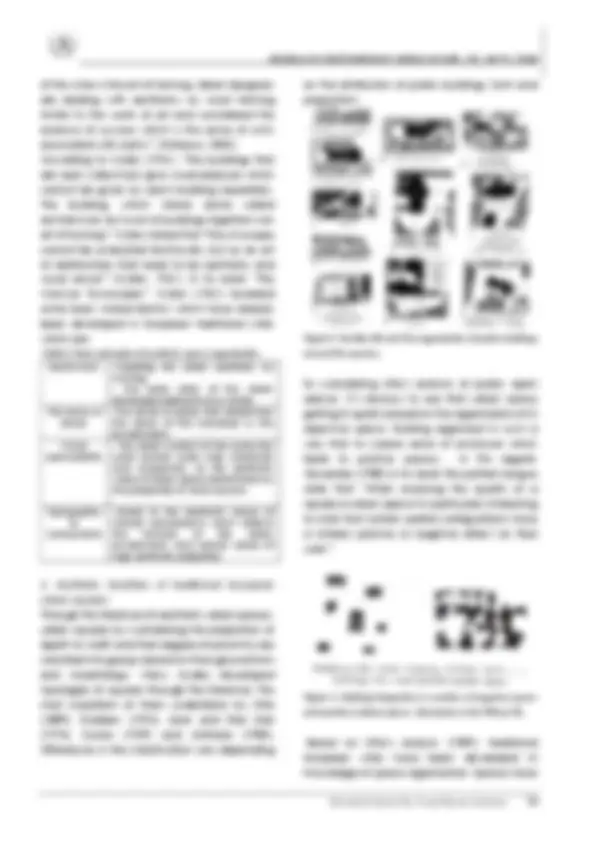
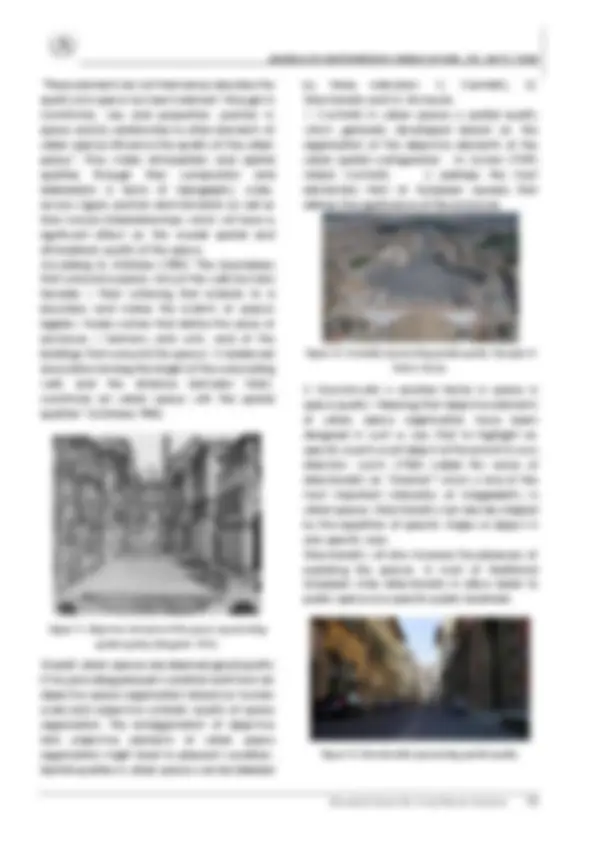
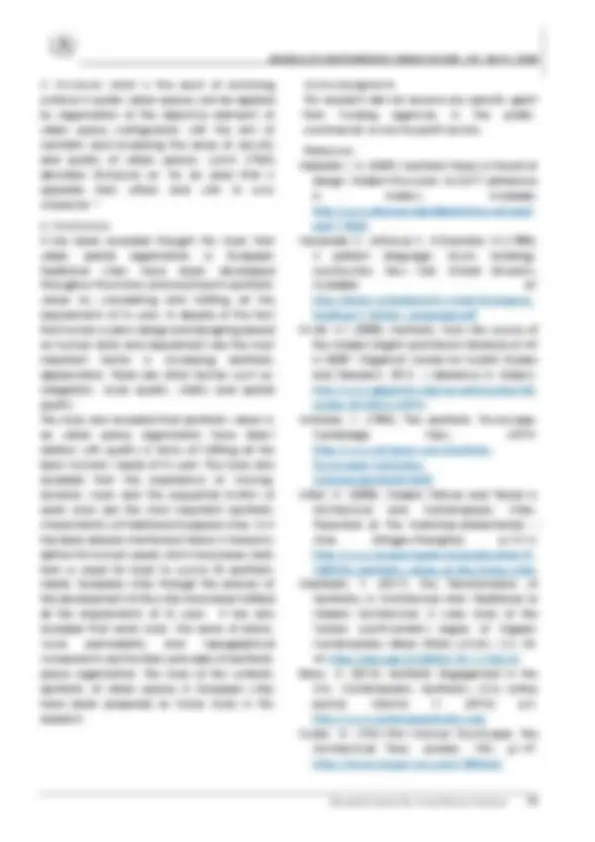
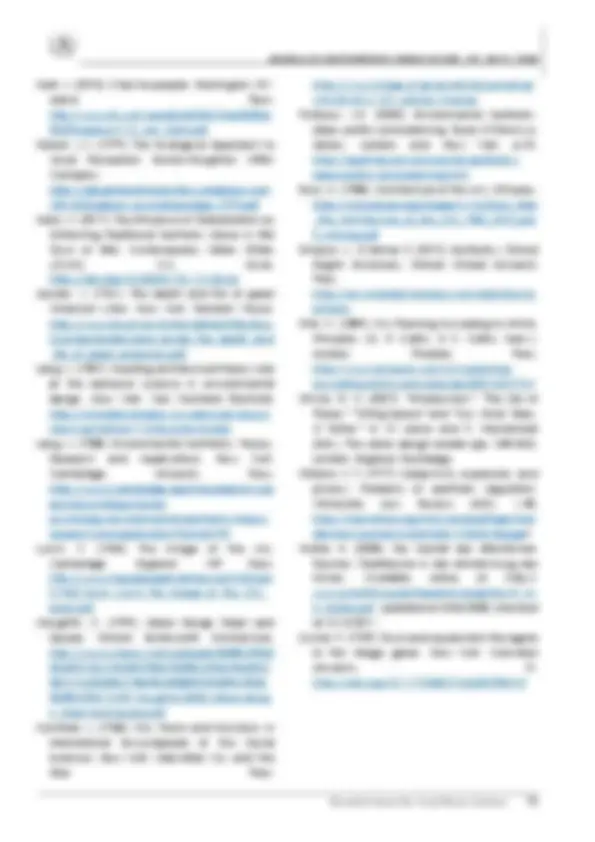


Study with the several resources on Docsity

Earn points by helping other students or get them with a premium plan


Prepare for your exams
Study with the several resources on Docsity

Earn points to download
Earn points by helping other students or get them with a premium plan
Community
Ask the community for help and clear up your study doubts
Discover the best universities in your country according to Docsity users
Free resources
Download our free guides on studying techniques, anxiety management strategies, and thesis advice from Docsity tutors
Aesthetics of Space Organization: Lessons from Traditional European Cities
Typology: Essays (university)
1 / 10

This page cannot be seen from the preview
Don't miss anything!







2018 , Volume 2 , Number 1 , pages 66 – 75
1 & (^2) Department of Architecture, Nawroz University, Duhok, Kurdistan Region, Iraq E mail: hourakhsh_ahmadnia@yahoo.com , E mail: Yousif.Sulaiman@nawroz.edu.krd
https://doi.org/10.25034/ijcua.2018. www.ijcua.com Copyright © 2017 Contemporary Urban Affairs. All rights reserved.
1. Introduction This study emphases on one of the long-standing questions in the arena of urban design: “Does the urban form influence the aesthetic understanding of it?”. Traditional medieval spatial organization of European cities is the example of good quality of space organization which many scholars have been studied to take out the aesthetic factors of shaping good quality of urban spaces in traditional countries (Cullen, 1996; Sitte, 1888; Krier, 1889; Zucker, 1959). As a big umbrella for this study the environmental aesthetic have been selected from the literature by focusing on the interrelation between principals of spatial configuration and human aesthetic perception.
Article history: Received 2 0 July 2017 Accepted 24 August 2017 Available online 24 August 2017 Keywords: Aesthetic quality; Space Organization; Traditional European Cities; Vitality; Integration.
According to Cuthbert (2006) “an aesthetically pleasing experience is one that provides pleasurable sensory experiences, a pleasing perceptual structure and pleasurable symbolic associations”. This description delivers a valuable guide as to the diverse stages of aesthetic perception that are essential to be able to judge an art object or urban spatial configuration. Williams (1996) depicts three interactive elements in the cognitive processes which are representation, perception, conception. The process of cognition is characterized as the formulation of sensory information obtained from the real world. When sensory information from the world imposes us, cognitive processes at the perceptual level attempt to explicate and understand it (Williams, 1996). Figure 1. Idealized model of cognition - cognitive processing (Adopted from Williams, 1996). Lang (1988) divided the aesthetic assessment of space configuration into formal and symbolic aesthetic. Symbolic aesthetic represent meaning which has been hidden in an art object or space organization the symbolic object might also be a doorknob or even a tapering stone pillar so called “ Obelisk ” in ancient Egyptians era. Symbolic aesthetic in a specific culture might have aesthetic value and in the other culture which doesn’t have historical roots might not have. Formal factors representing aesthetic quality refers to the organization and spatial configuration of the elements of shaping urban spaces. The three most important formal factors affecting judgment are diversity, harmony and clarity that tends toward complexity and ambiguity (Nasar 1994). Table 1. Grouping of aesthetic qualities. This study will assess the formal aesthetic qualities in shaping aesthetic urban environments. In this regard, Gestalt psychology will helps to comprehend the distinctive human aesthetic taste to resolve visual objects into ordered patterns. Coherence, unity in variety, patterns in building facades and strong compositional elements such as verandahs are but some of the formal characteristics that can enhance a sense of order in a scene. The indispensable parts of the “Gestalt psychology” is connected with urban context. Gestalt psychology developed a systematic basis for aesthetics (Gibson, 1979) which explains the relationship between whole and the parts. According to Nasar (1994), human response to the quality of the environment will generate a positive aesthetic experience until reaching a level where preference begins to reduce. In this regard, Stamps (2000) states that the built environment provides stimulation of interest at three scales, which are a). Conceptualized as a silhouette (complexity of the outline). b) Form articulation (three dimensional modelling) and c). Surface texture. Personal experience is also an important factor in generating environmental stimuli. In this regard, as Weber (1995) stated, cognitive processes by assigning values to the derived meanings, helps to understand the environment and affect aesthetic judgments. Accordingly, understanding how this process working with each other will help us to assess the beauty of each and every context. “Powerful meanings attach to the way we comprehend the environment. Not only do people assess the nature of the activities they understand to take place within, they are also influenced by the degree to which they can imagine themselves able to participate in those activities”. Subsequently, public buildings can have positive “associational meanings” for
According to Jackson (1959) social - economic efficiency, biological and health are the major goals in designing the city. He revealed that cities should provide for their citizens aesthetic experience. This is a responsibility of urban designer in city scale and citizen in the scale of house by design the houses in human scale. The aesthetic of the city is not a one day job to fulfil all the requirements of its citizens, it might take centuries of try and fail. That’s why as Mumford (1966) stated, “cities considered as the greatest artwork of human history, which buildings can be considered as a work of art”. According to Blanc (2013) “… giving the urban setting its full meaning requires aesthetic engagement which involves a visual learning experience from the natural, physical and emotional dimensions as the aesthetic experience is not related only to building environment but it also comprises the living environments” Indeed, urban aesthetic reached its highest level in traditional European cities. The cities have been designed in such way that to fulfil all the human needs, considered as designing based on human scale. As Rossi (1988) stated, architecture is an inseparable form of urban aesthetic to be able to live with pleasure in the context. In his documentary movie with the name of “ The social life of small urban spaces ” William H. Whyte (1979) sums up the attributes and qualities that make a public space successful. These qualities are suitable space, street, sun, food, water, trees and triangulation (Whyte, 1979, 42:34). These attributes refer not only to the physical environment and design of the space, but also to the sense of community and the everyday interactions. Following William H. Whyte’s perception of the attributes of public space and what makes a successful site, the non-profit organization “Project for Public Spaces” (2012) created a tool or a kind of “protocol” that would assist in the identification and evaluation of those attributes. This “protocol” has given the main guidelines in order to form the research questions of the thesis. The Place Diagram has developed based on the Project for Public Spaces (2012) which was an attempt to identify those attributes that make a place aesthetically successful-by fulfilling all human needs (Project for Public Spaces, 2012). The criteria, the four attributes stated in the figure 3 are the four qualities of space that are used in this research. Comfort, Sociability (stated as Sense of Community and Sociability in the research), Access and Linkages (Accessibility in the thesis) and Uses and Activities are the four “key qualities” of place under investigation. These qualities tries to satisfy human needs in the place and consequently the responds of the users will lead to aesthetically appreciate the place. Figure 3. The Place Diagram, developed in the Project for Public Spaces (2012). It is revealed through this study that aesthetic experience laid down in the cities and it needs moving to explore. Traditional European cities due to its specific medieval alleys have the potential to reveal one specific vista of the city and this sense of aesthetic exploration increase pleasure and satisfaction. Experience of moving, dynamic vision and the sequential rhythm or serial vision is the most important aesthetic characteristics of traditional European cities. “Since the establishment of the urban landscape is the art of the relationship, and the most important approach in the aesthetic design
of the cities is the art of forming. Urban designers are dealing with aesthetics as visual forming similar to the works of art and considered the essence of success which is the sense of unity associated with clarity”. (Porteous, 2003) According to Cullen (1961), “the buildings that are seen collectively give visual pleasure which cannot be given by each building separately. The building, which stands alone called architecture, but a set of buildings together is an art of forming”. Cullen stated that “the cityscape cannot be evaluated technically, but as an art of relationships that need to be aesthetic and visual sensor” (Cullen, 1961). In his book “The Concise Townscape”, Cullen (1961) revealed some basic characteristics which have already been developed in European traditional cities which are: Table 2. Basic principles of aesthetic space organization. Serial vision - Exploring the urban aesthetic by moving.
5.3. Vitality The factors that have the biggest impact on the vitality of a square describe the elements that influence social interactions and the kind of ways in which the space is appropriated by its users. The key indicators are Inward Focus, Dialogue, Character , and Security. Figure 8. Vitality as one of the main factors shaping special quality. The orientation of the objective elements of urban spaces is the most important factor in developing vitality in space organization. According to Gehl (2010) “The Dialogue between the user and the space is mediated by the orientation, design and functions contained within the buildings that surround a public space”. Generally speaking, facilities and buildings that willingly permitted in the public realm to extend into their privately-owned spaces contribute to the vitality of an urban space. Sense of security is another factor which leads to the vitality of urban spaces. When people of a city feel a sense of security they will participate in the daily activities of urban spaces, this kind of participation which might encompass different people from different culture and background will increase the livability and at the end the vitality of urban spaces. As it is already mentioned, positive enclosure which will leads to increase the viability of urban spaces is another factor which will lead to increase sense of security. Jane Jacobs in her book “the death and life of great American cities” revealed that designing a buildings in such a way to increase the number of opening from the buildings to the public spaces will increase the séance of security “… Residential apartments with windows overlooking public spaces, and cafés and shops that face public spaces make it possible for see what goes on in the public space and provide a level of social control, in turn heightening the actual and perceived sense of security”. (Jacobs, 1961) Figure 9. Corso Vannucci, Perugia. 5.4. Spatial Quality All the objective elements composing the public spaces participating in the aesthetic representation of all the spaces, and urban squares in particular, is defined to a large degree by water, trees, walls, texture, floor and any objects that may be in the space. The way which it needs to be organized the objective elements is also affected in increasing the spatial quality of spaces. Even while the shadow of the building is moving through the day is also affects in spatial quality of the spaces. Figure 10. Objective organization of space elements affects on spatial quality.
“These elements do not themselves describe the quality of a space, but each element, through its constitution, size and proportion, position in space and by relationship to other elements of urban spaces influence the quality of the urban space”. They make atmospheric and spatial qualities through their composition and elaboration in terms of topography, scale, access, figure, position and formation as well as their mutual interrelationships which will have a significant effect on the overall spatial and atmospheric quality of the space. According to Ashihara (1983) “The boundaries that surround a space, not just the walls but also facades / Floor surfacing that extends to a boundary and makes the extents of spaces legible / Inside corners that define the sense of enclosure / harmony and unity, and of the buildings that surround the space / A balanced association among the height of the surrounding walls and the distance between them, constitutes an urban space with the spatial qualities” (Ashihara 1983). Figure 11. Objective elements of the space representing spatial quality ( Moughtin, 1992). Overall, urban spaces are deemed good quality if it by providing pleasant condition both from an objective space organization based on human scale and subjective symbolic quality of space organization. The amalgamation of objective and subjective elements of urban space organization might lead to pleasant condition. Spatial qualities in urban spaces can be labelled by three indicators: 1). Centrality, 2). Directionality and 3). Enclosure.
1. Centrality in urban spaces is spatial quality which generally developed based on the organization of the objective elements of the urban spatial configuration. As Zucker (1959) stated Centrality is perhaps the most elementary form of European squares that defines the significance of the enclosure. Figure 12. Centrality representing spatial quality. Example St Peter’s, Rome.
Gehl, J. (2010). Cities for people. Washington, DC: Island Press. http://www.sfu.ca/~paulb/iat233/Cities%20for %20People(ch1-2)_Jan_Gehl.pdf Gibson, J.J. (1979). The Ecological Approach to Visual Perception. Boston:Houghton Mifflin Company. https://daughtersofchaos.files.wordpress.com /2014/05/gibson_occluding-edge_1979.pdf Hariry, Z. (2017). The Influence of Globalization on Distracting Traditional Aesthetic Values in Old Town of Erbil. Contemporary Urban Affairs (JCUA), 1(1), 56 - 66. https://doi.org/10.25034/1761.1(1)56- 66 Jacobs, J. (1961). The death and life of great American cities. New York: Random House. https://www.buurtwijs.nl/sites/default/files/buu rtwijs/bestanden/jane_jacobs_the_death_and life_of_great_american.pdf Lang, J. (1987). Creating architectural theory: role pf the behavior science in environmental design. New York: Van Nostrand Reinhold. https://scholarscompass.vcu.edu/cgi/viewco ntent.cgi?article=1154&context=jstae Lang, J. (1988). Environmental Aesthetics: Theory, Research and Applications. New York: Cambridge University Press. https://www.cambridge.org/tr/academic/sub jects/psychology/social- psychology/environmental-aesthetics-theory- research-and-application?format=PB Lynch, K. (1960). The image of the city. Cambridge, England: MIT Press. http://www.miguelangelmartinez.net/IMG/pd f/1960_Kevin_Lynch_The_Image_of_The_City book.pdf Moughtin, C. (1992). Urban Design Street and Square .Oxford: Butterworth Architecture. http://www.cmecc.com/uploads/%E8%AF%BE %E6%9C%AC%E5%92%8C%E8%AE%BA%E6% %87/[76][%E8%A7%84%E5%88%92%E8%AE%BE %E8%AE%A1]Cliff.Moughtin(2003).Urban.desig n_street.and.square.pdf Mumford, L. (1968). City: Forms and Functions. in International Encyclopedia of the Social Sciences. New York: Macmillan Co. and the Free Press. https://www.jstage.jst.go.jp/article/journalcpij /43.3/0/43.3_157/_article/-char/en Porteous, J.D. (2003). Environmental Aesthetic: ideas, politics and planning, Taylor & Francis e- Library, London and New York. p.22. https://epdf.tips/environmental-aesthetics- ideas-politics-and-planning.html Rossi, A. (1988). Architecture of the city. MIT press. https://monoskop.org/images/1/16/Rossi_Aldo _The_Architecture_of_the_City_1982_OCR_par ts_missing.pdf Simpson, J., & Weiner, E. (2012). Aesthetics. Oxford English Dictionary. Oxford: Oxford University Press. https://en.oxforddictionaries.com/definition/a esthetic Sitte, C. (1889). City Planning According to Artistic Principles. (G. R. Collins, & C. Collins, trans.). London: Phaidon Press. https://www.amazon.com/City-planning- according-artistic-principles/dp/B001O2HYFM Whyte, W. H. (2007). “Introduction”, “The Life of Plazas,” “Sitting Space” and “Sun, Wind, Trees, & Water.” In M. Larice and E. Macdonald (Eds.), The urban design reader (pp. 348-363). London, England: Routledge. Williams, S. F. (1977). Subjectivity, expression, and privacy: Problems of aesthetic regulation. Minnesota Law Review 62(2), 1 - 58. https://heinonline.org/HOL/LandingPage?han dle=hein.journals/mnlr62&div=10&id=&page= Wolter, B. (2008). Die Gestalt des öffentlichen Raumes. Stadträume in der ahrnehmung der Nutzer. Available online at http:// www.avbstiftung.de/fileadmin/projekte/LP_Av B_Wolter.pdf , updated on 3/06/2008, checked on 2/12/2011. Zucker, P. (1959). Town and square form the agora to the village green. New York: Columbia University Pr. https://doi.org/10.1177/